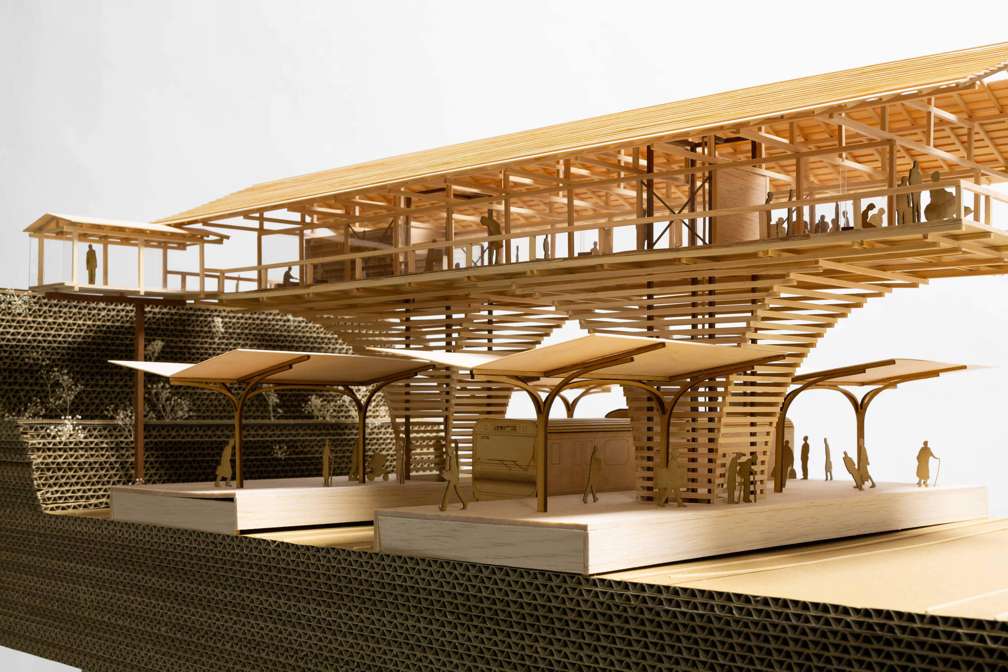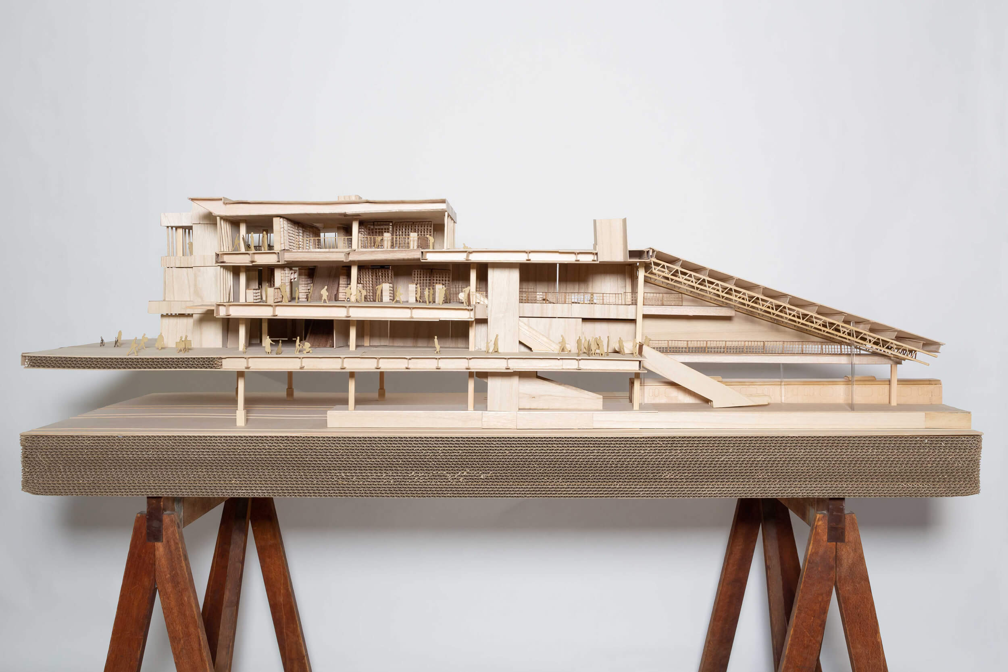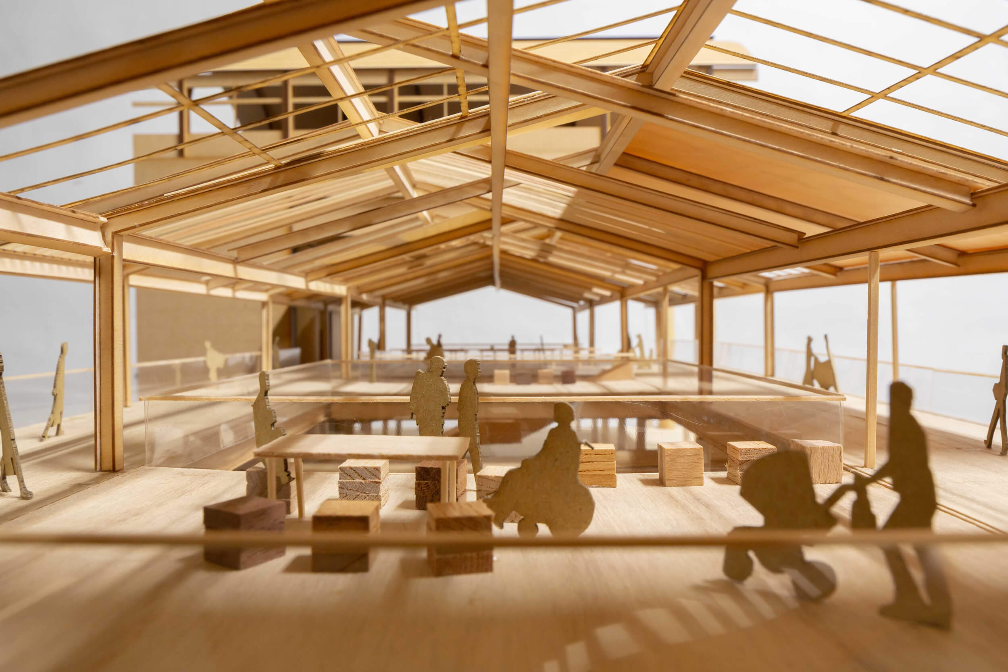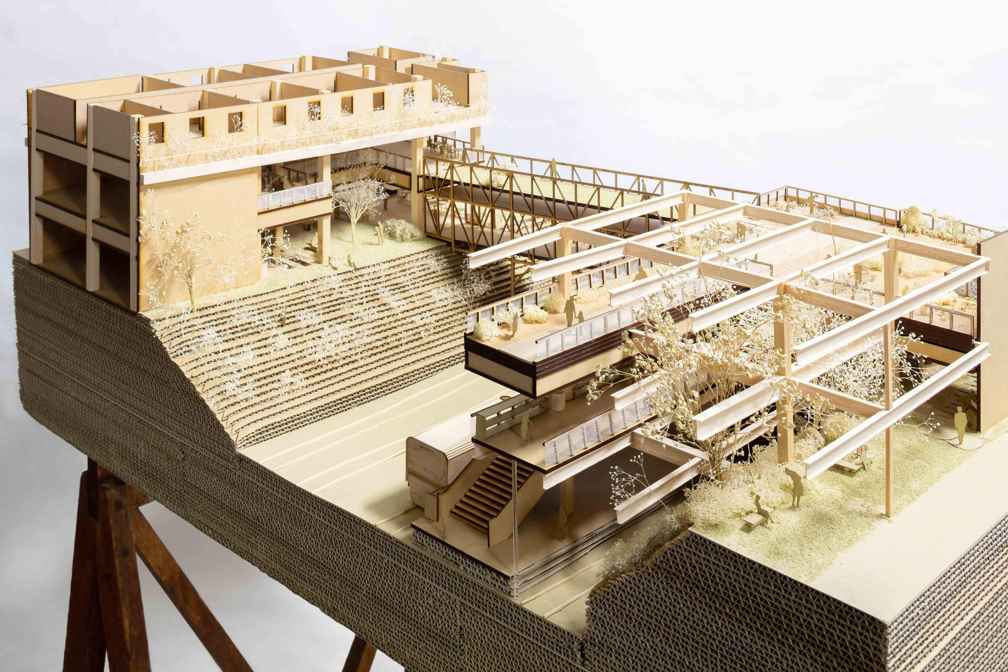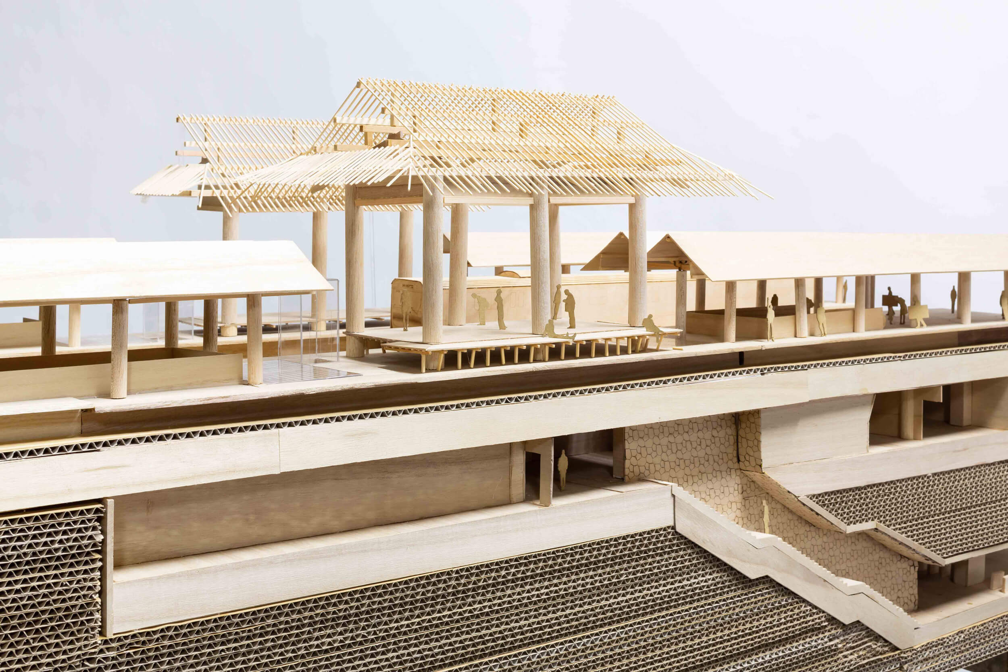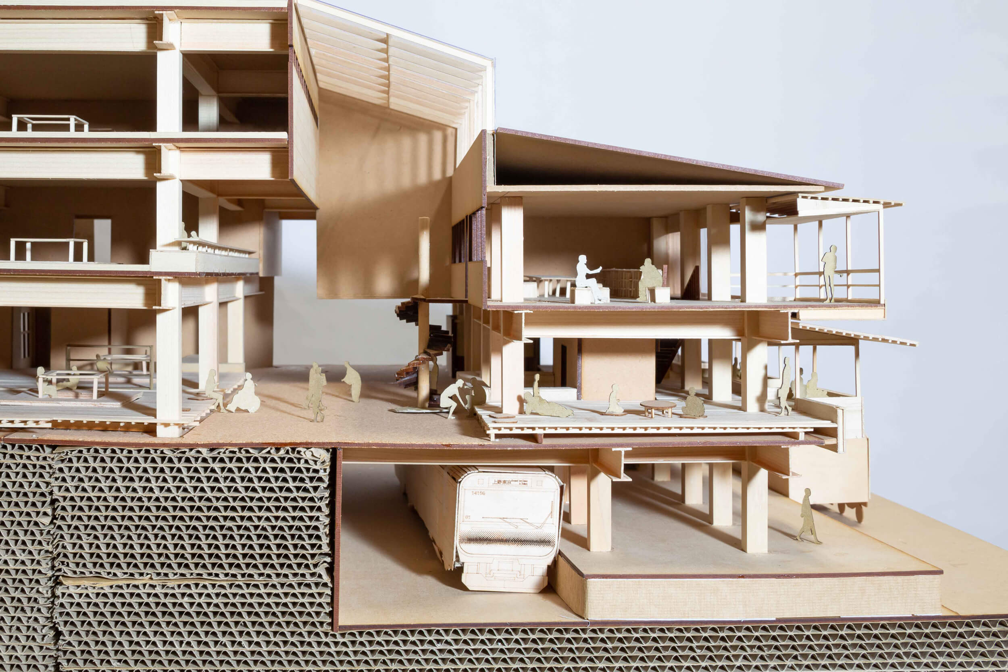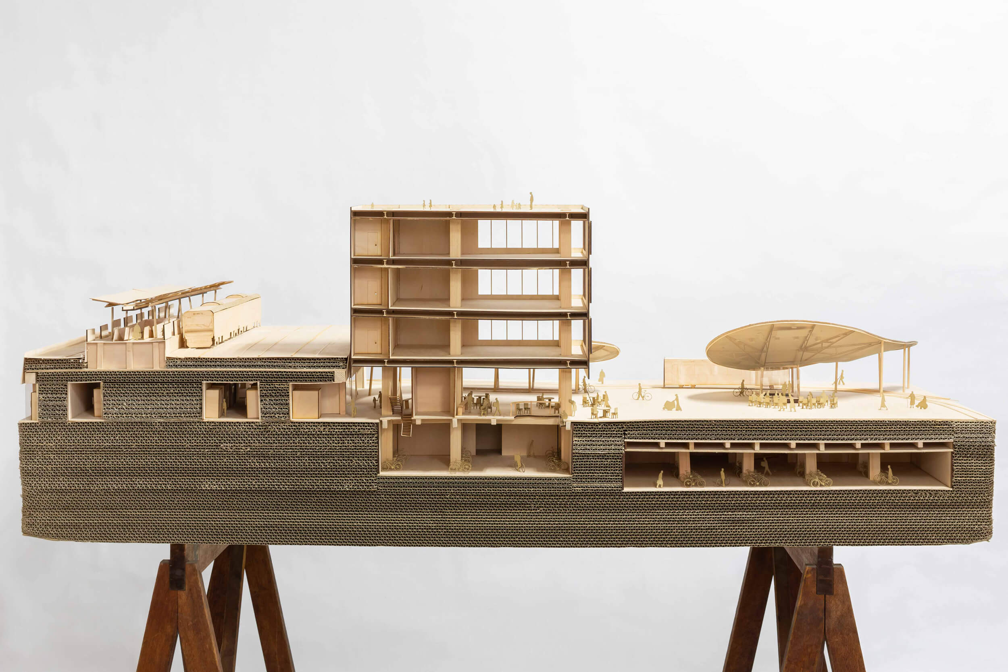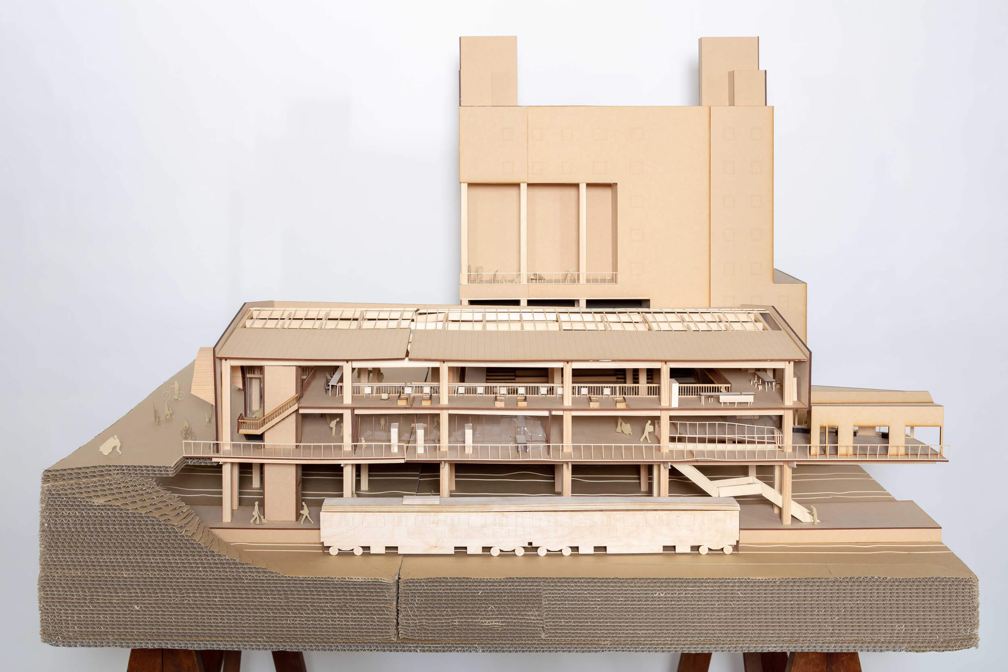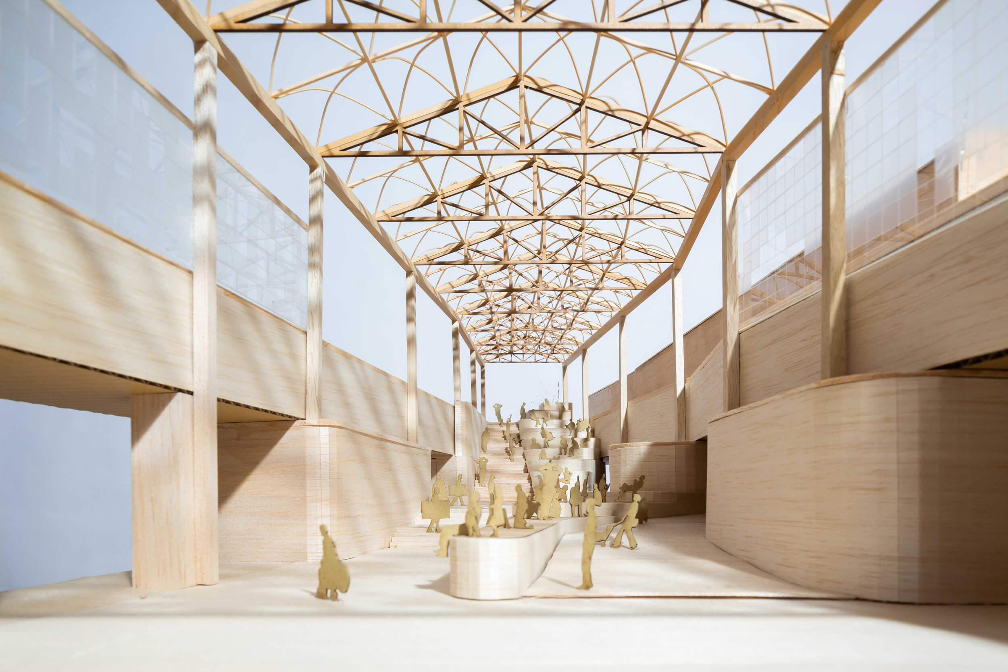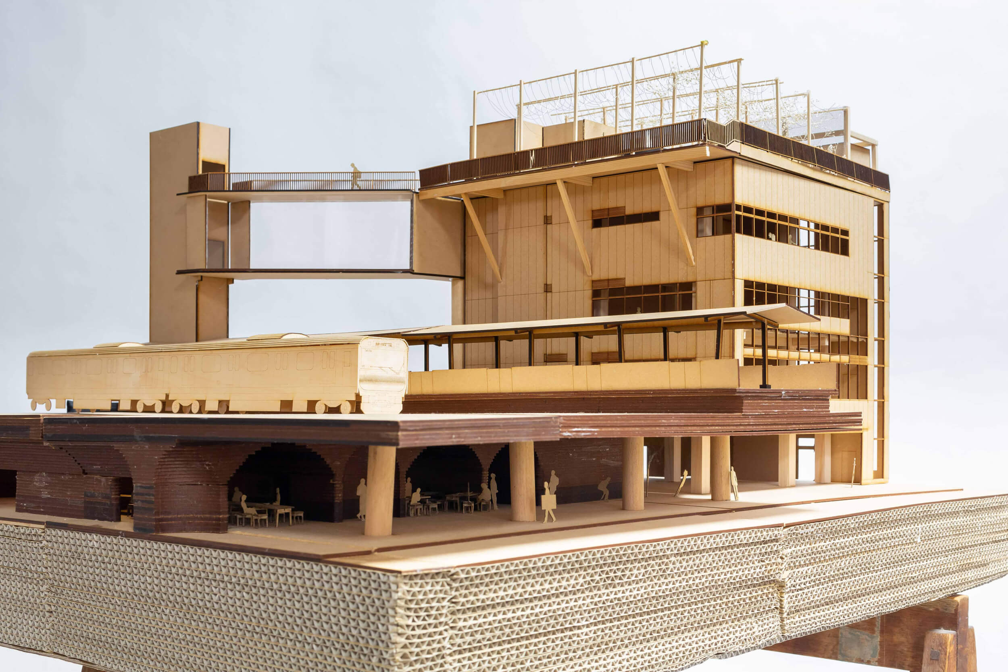Uguisudani station is sandwiched between a love hotel area and a cemetery land. In other words, the spaces of „life“ and „death“ confront each other across the track.There are two overpass bridges made at different times in the Uguisudani station, built at the edge of the land. The first is a striding bridge with only for the stairs built around 1928. It is supported by a light truss structure reusing old rails. The second is an overpass bridge with an escalator and an elevator built around 2001. It is much firmer than the old rail supported by the steel frame round column. These were considerations for people who are unable to climb stairs or use wheelchairs made by modern technology during that period. These consi- derations did not exist in the first generation. Thus, the assumptions of society can be seen in the way the bridges are made. The fact that barrier-free is embodied in various places in urban space is a proof that the so- ciety presumes and accepts physical diversity. On the other hand, attention to psychological diversity is also required in modern times. Although consideration to social minorities such as LGBT is important, what kind of place should be given in the urban space, our society does not know yet. When the station explores psychological diversity, how it would look like? A third overpass bridge in Uguisudani Station is installed. Counseling space that deals with care of the mind will be stationed here. In order to make the stay in the space comfortable even though it is a circulation line of the station, a warm wooden structure was chosen with only an elevator pro- vided as an access. The assumption of society for the near future will be embodied this way.
Class Category: 2018_Yamanote-line Lab
Tabata / Book Station
There were many writers living around Tabata station. Bunshi village, where creative activi-ties were developed through intense competition, is now a residential area on a highland spreading beyond a small south entrance. On the other hand, the north entrance is crowded with various residents in a space covered with a sloping roof, which resembles the Western terminal station. Because of the form type of the station, which stands above the platform and also due to the crossing of the Yamanote line and the Keihin Tohoku line, the scale of the roof is extremely huge.Though the spread of e-books is becoming intense, books as physical objects will never disappear. Rather in recent years, the experience of reading books has been given a new role by fusing bookstores with cafes and hotels. If the station becomes a landmark of the area and explores the idea of becoming a base for new exchanges based on the culture and experience of the book, how would Tabata station would look like? A library with book shelves is arranged symmetrically along the structure of the large roof. In accordance with the escalator position from the two platforms, a escalator connecting to the second floor is made, inviting people to enter a space full of bookshelves beneath a void that symbolizes the “Book Station”. The bookshelf from the catwalk on the side of the slope roof is expanded and spread towards the places such as bakery and souvenir shop. Ever- ything is managed with tags and everybody can lend and borrow the books from anywhere. The theme is that of the book that gathers changes whenever someone uses it. On the back of a tall bookshelf, in order to continue the culture of creating books, facilities such as writing class along with editorial and publishing facilities help users to engage in these interests.
Nippori / Station as Threshold
Nippori Station is where the Narita line transfers to the Yamanote line. It is the first station where foreign tourists arrive, a number that has increased recently. Many foreigners move to the transfer trains while dragging their suitcases. Yanaka Ginza is located to the west side of the station. It is a popular sightseeing spot where old-fashioned townscapes are surprisingly well-preserved as they escaped war damage and the large scale development in the city center. Nippori station holds 14 train tracks. It consisted of 2 bridge outsite of ticket gate that connects west-east side of the station, and 3 bridges that connects several platform inside the ticket gates. The bridge that connects the east and west side of the city located in the north is a famous spot called the “Train Museum”, crowded with people who come to watch many kinds of trains pass on the track. In the future, where the ticket gate will be touchless and gateless, there will be nothing to separate these two bridges from each other. Exploring the use of local potential for the tourism in future, what would bridge of Nippori station will look like? The two types of bridges are connected so that people can come and go in between and a luggage service is set up on the Keisei line side. This will create an opportunity for the foreign tourists to use their spare time enjoyably while waiting for flights at Narita airport, or for the of hotel check-in, by being able to walk in Yanaka Ginza. A middle floor between the platform and the bridge is installed to develop a train museum. For the local people this intervention will become the base of spreading the culture of Yanaka Ginza to foreign countries. In the flow of local people and foreign visitors passing by each other, the fusion space of two kinds of bridges will be the meeting point where cultures form distant foreign countries meet each other. This is symbolized by the roof structure that alternately straddles the two bridges.
Komagome / Station as a Garden
Green spaces of the Rikugi Garden, Furukawa garden, Somei Yoshino memorial park and Somei cemetery are scattered around Komagome area, where the gardeners that took care of the huge gardens of samurai houses lived and the culture of gardens and gardening is still told today. The beautiful rows of azaleas planted by the local people that fill the slope on the side of the railroad are an expression of the local culture.Komagome station is composed of a station building in the north that is connected to a hotel in the south by a bridge. It is open towards the street and rotary and is adjacent to the walled Somei Yoshino Memorial Park. In the future where the ticket gate becomes touchless and gateless, and the space of the station changes in the future, while receiving the local cul- ture, if the station can be connected continuously with the surrounding green spaces, what kind of station would it be? The floor of the station office in the north side is removed to make a void. The rows of azaleas on the slope are extended beside the railroad until the bottom of the void, where trees are planted. The wall facing the Somei Yoshino Memorial Park is also removed in order to create an entrance that is connected with the park. Various kinds of trees and plants are displayed on the bridge that connects the hotel in south, which in turn is connected to the Rikugi Gar- den. An Edible Garden is installed on the rooftop, where the visitors can eat the vegetables made by local hands at the restaurant on the 2nd floor of the hotel. On the premise of an unmanned economy system, items in bookshops or bakery will be sold on a shelf distributed on the first floor. There are almost no partitions in the station, trees and plants jump out between the spaces. While leaving the ticket management and cashier to the technology, it is necessary to think about the role which focuses on nurturing the plants and crops in order to maintain a comfortable garden. This might encourage a new form of station staff that work in a station, which blends into the culture of local people
Nishi-Nippori / Station as a Shrine
Nishi Nippori Station among the other Yamanote line station, is a young station born after the Tokyo Olympic Games. It is a rugged construction excavated deep underground and connected with the Chiyoda Line, with a firm steel roof frame and a wide platform. It is a place that preserves the atmosphere of the high economic growth period of Japan.People have been living on the land alongside the station since ancient times. The giant tree and Kaguraden, which is a part of the shrine to perform the sacred dance, in Suwa Shrine are the symbolic existence of it. It is also a place that exists side by side with the accumulation of historical times in Japan. Visiting the shrine and participating in the festival is an opportunity to celebrate the memory of the deceased and to be aware of the events of the larger time scale beyond the one in which we live. In order to understand this abstract existence, which is not readily apparent in the physical world, the materiality of the shrine and the manner of visiting it becomes important. By exploring the idea of the station becoming a base for new exchanges through diversity that is expanded to the historical time scale, the station may gain the materiality and the way to worship a shrine. Looking at station as the center of interaction between various people, if the station contain the materiality and form of a shirne, is it possible for its diversity to be extended into historical time scale? The heavy steel roof frame is changed to a traditional wooden frame. The moment in which one waits for the train on the platform covered with steel changes to a moment where people can feel the materiality of the wood as well as the handcraftsmanship that shaped it. A Kaguraden is installedat the center of the wide platform. The space is covered by large ceramic roof tiles to create a generous waiting space and also brings changes to the city scenery. The material of the wall of the transit circulation path from Chiyoda line to Yamanote line is switched rhythmically between stone and wood and is overlaid to the sequence followed when visiting the shrine. These interventions turn the experience of transit into an opportunity to feel natural materials and perceive the light.
Sugamo / Station of Caring
The idea of medical care and nursing surrounding the elderly society is changing. From the focus of care where the primary objective is to cure disease and provide life support is shif- ting to where the objective is to maintain and improve the quality of life, not only in physical but also in psychological and sociological sense. It means that older people can be more energized if there is someone who is involved subjectively, rather than being unilaterally aided. On the other hand, the nurses who are part of the institution have moved to the local community as „community nurses“ and are involved in healthy town development together with the residents that are require the attention. Sugamo, which is famous as the “grandmother‘s Harajuku”, the Yamanote line station connects with the Mita Line. The station is full of healthy, elderly people and also users from various generations. In the future when the ticket gate becomes touchless and gateless, and changes are desired in the future, the station turns into a space where elderly people can casually stop by to get together and interact in order to maintain their physiological and sociological health, what would the station look like? The station was turned into a Doma and Engawa space similar to the Gofukuya, a Kimono shop in the Edo period. A toplight is proposed in the Doma to brighten up the circulation space where people may come and go. A warm wood finished Engawa stretches along the both sides of Doma. This is a space where one can sit lightly and take off their shoes to relax and support the multi-generation exchanges that take place. The escalator to the station building is within the Engawa so that the shoppers may also take off their shoes. A friendly Gesokuban, a person who took care customer’s shoes in the Edo period, would now also continue to take care of the shoes. The Gesokuban is an inclusive role that can be played by a person from any generation and is not limited to any one type. Taking care of the people through the role of Gesokuban could become an important task for the people who work in the station. There is also a community nurse ‚s office in a visible place, who interacts with the elderly people that come there. The Engawa could be seen as a barrier at one point but in the same time it creates the opportunity to care and to be taken care of.
Otsuka / Seamless Station
It is said that the world electricity demand will increase around 80% by the year of 2040. The question arises whether our society can continue being only the consumers of energy as it is now. Energy is unevenly distributed in our surrounding. If the station can turn into a device that can convert the kinetic energy of the daily user into electrical energy, what kind of station would it look like? Otsuka station is the only transit station of Yamanote line to the Toden Arakawa line. A wide and convenient South Exit Plaza, together with the trains, taxi and bus stops installed at the north exit, a bicycle parking lot in the basement and the option of walking, in total there aresixoptionsofmobilityinthistransitstation.Duetothisabundanceofpotentialinthe types of mobility along with the exploration of the “seamless mobility” concept, the station is suitable to conduct the experiment of the diversity in exchanging energy. First, to smoothen the transit process physically, existing landings and stops were connected with the shortest distance. A staircase was created to connect the closest edge of Yamanote line platform with the Toden platform. The embankment next to the Toden platform was expanded to make the bus stop for the south exit and the taxi stop at the north entrance close to each other. The design also proposes to eliminate the fences and steps of South Exit Plaza, set back the façade wall line of the station building and expand the semi-outdoor space. Assuming that the ticket gate will be gateless, this intervention will create a continuous square where people can freely walk around. Next, this physical transfer space was overlapped with an energy conversion device. By embedding the piezoelectric panels along the flow line of people approaching the Yamanote line, the panel will change the movement of people coming by foot to electricity. Electric bicycles capable of generating electricity are introduced to harness the movement of people by bicycle to produce more energy. Even the bikes inside the gym inside the station building are used to generate electricity. Solar panels are placed on the canopy roof of the entrance of the underground bicycle parking space to turn sunlight into electricity. The collected electricity is stored in a large batteries prepared when excavating the embankment. The signage is distributed in a way that makes the energy transformation visible by placing it where people can see it. The amount of electricity generated during each person’s daily life changes and differs. What if the electricity can turn into money as well? The day where amount of exercise to maintain one’s health could determine one’s journey with the Yamanote line should not be too far.
Mejiro / Time in the Station
Today, working styles are becoming more diverse. If instead of a monotonous daily schedule, people are able to work remotely and on their own pace in many places, then the purpose of coming to station will increase in its own diversity. Mejiro station is the first station where the building was built above the platform in Japan. It has a strong character that can be seen in the elements of its gable roof and pointed arch windows. If we are planning a station as a third place, a place people stay, away from home and work, what would it look like? The existing interior continues towards the station square, in the other hand towards the ho- tel side it is blocked by a toilet and a shop. The design purposes to relocate these as well as to remove the wall on the hotel side, create an entrance in the corner of the station building, place an expanded catwalk on the window side of the second floor, and to make the interior space open in multiple directions. In this space, workspaces support work style diversity by providing share offices as well as workshops to repair goods used in daily life. From com- puters to bags, clothes and small furniture, people can interact directly with the craftsmen and exchange information about repairing goods, or work on it by themselves. Each space is brought to the open side of the edge of the station building, spread from small to big furniture with the central space left open.People that need a direct access to Hotel, people with their laptops working on their own pace, people who repairing their bags, or people who simply want to enjoy a cup of coffee, the intervention allows different rhythm of time spent alongside each other to create an extraordinary station.
Takadanobaba / Station for Evacuation
In the wards of Tokyo, evacuation destinations are assigned to each district. Large-scale parks and university campuses are designated as evacuation places in the time of disaster. Although Takadanobaba Station is located at the boundary of these allocated districts and within distance to designated evacuation sites, the number of users is higher than 200,000 people per day on the Yamanote line. How can the station function as an evacuation site in the event of a disaster? In any case, the interior of the building must be „safe“ as there is always the possibility of objects falling down from the ceiling. There are many hanging elements found in station building, such as signs, lighting, cables etc., from the ceiling and integrated into the wall. When it is necessary to suspend something, it is important to make it light using a soft material. While the methods to fix these elements may be strengthened, if nothing is hung then nothing will fall. Looking carefully to the ceiling surface of Takadanobaba station, there is extra space bet- ween the elevated tracks. Widen the space hidden by the existing kiosk, made into steps and exposed to the user with the lower part is made as storage for emergency goods. The ceiling is raised and the roof is made with a permeable fluorocarbon resin to illuminate the space even during a power failure. Flow lines to the platform are connected by a smooth slope and a flat curved line, which will guide the daily use of the space and also help the evacuation process at the time of disaster. This plan can be seen to work only in the time of emergency. However, if the everyday use of stations can be assembled so as to overlap with functions as evacuation space, wouldn’t evacuation drills become part of our daily life?
Shin-Okubo / Station as a Public Kitchen
Various ethnic groups gather in Shin – Okubo, mainly from the Asian region. As the ethnic restaurants from these countries are familiar to the Japanese people’s taste, the key is diversity in food culture. Food is a common enjoyment for humans beyond ethnic groups and ideology. However, in rural areas, children cafeterias are drawing attention to children’s poor eating habits of eating alone or having unbalanced diet by eating the same thing always or only one type of food. Therefore, it is necessary to think of a place that connects people who eat and those who make diverse food.
When the station thinks about how potential in “food” can increase the value of exchanging interactions, Shin Okubo was the best case study. The station offers a dining table as a public kitchen. It is an open space that invites the surrounding ethnic restaurants as food creators, accepting children that have dietary issues, and enables young and old to find a broad range of foods.
At the existing Shin Okubo station, there is no barrier free infrastructure and limited in space where people can stay. The new 4 story station building endeavors to remove this issue. It is necessary to make a space for a large number of people to share a dinning. Responding to the diversity of ethnic cuisine, the design proposed a cave-like space that is excavated below the underpass and an open space on the rooftop of the 4 story station. When the station’s ticket gate on the first floor become gateless and touchless and giving more room to the inside of the station, expanding the sidewalk in the underpass, will create a place where people can stay yet be away from the flow of moving people. The elevator is extended to connect the platform, the upper floor, the cave floor and the station building rooftop level. This way, diverse people are mixed together through the flow between these two public kitchens in the station.
