The Casa Carlos Bereiras is a most ambivalent building. While partly hidden behind fragile walls on the street sides, the facade tends to dissolve the volume, mostly by the fractured windows, all set at a slight angle.
On the side facing the neighbors, the apparent volume is increased by a wall on top of the building – but with nothing behind it. The circulation within the building is merely a sequence of rooms.
We mainly kept the layout, since we liked it. But we tried to adapt the heavy materials and construction to fit a more Japanese environment.
Carlos Beires House
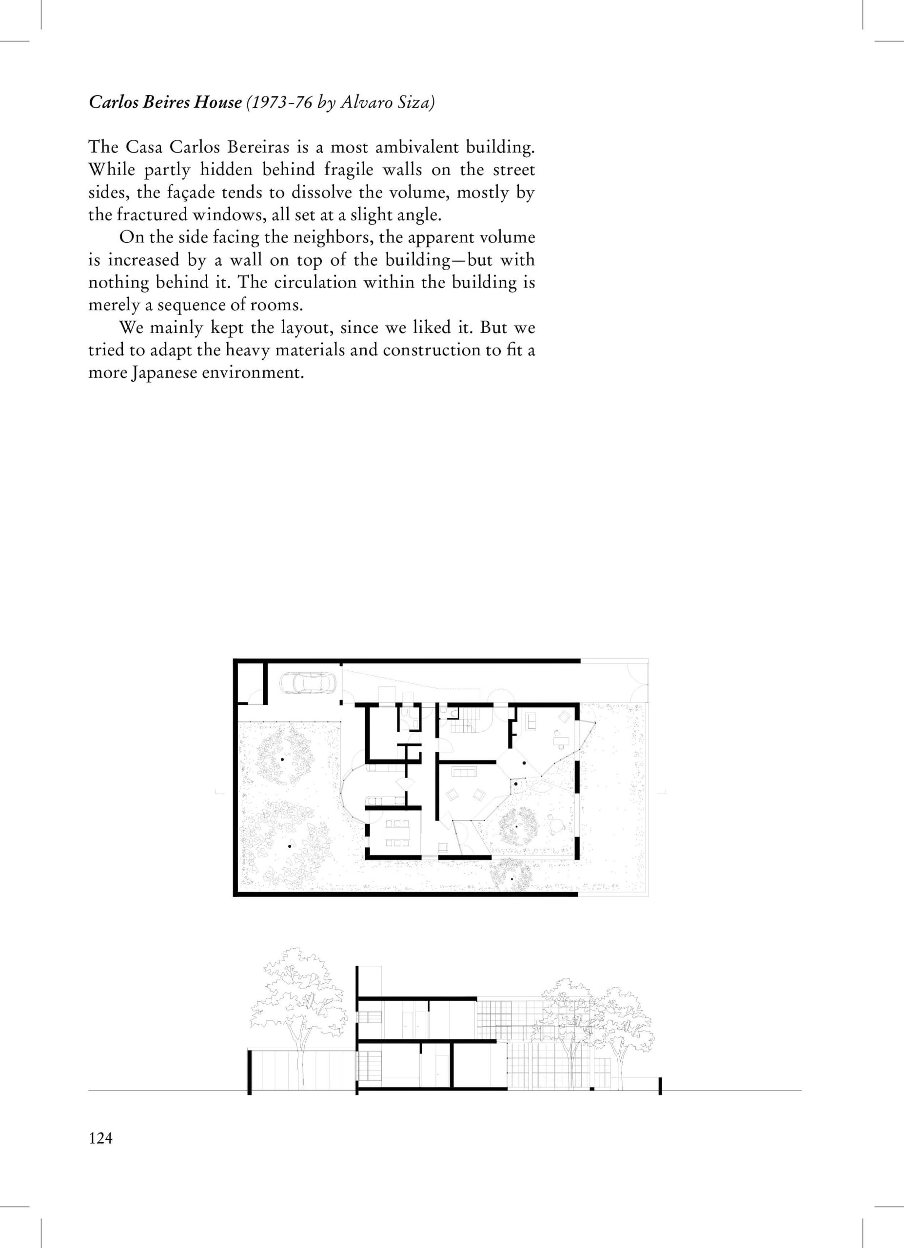
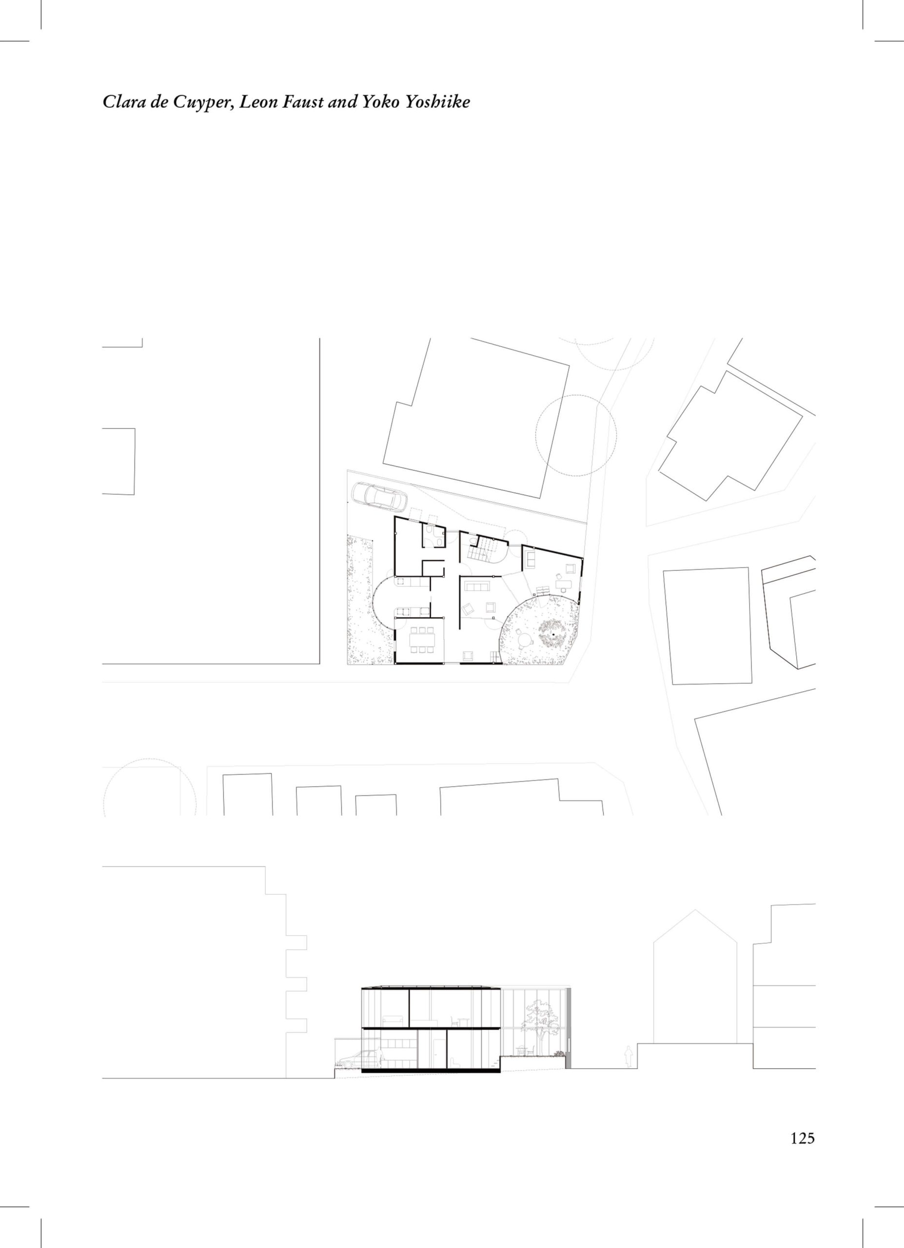
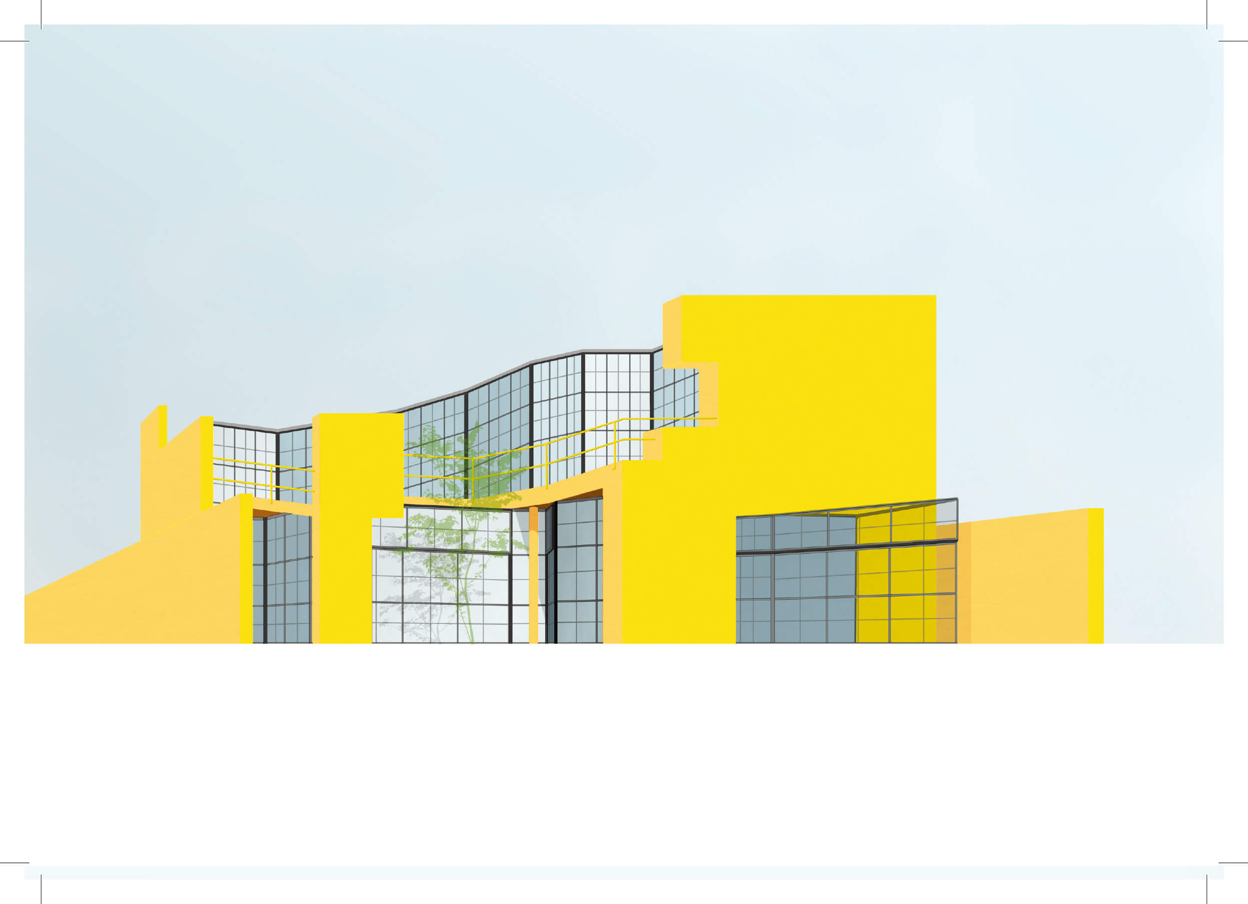
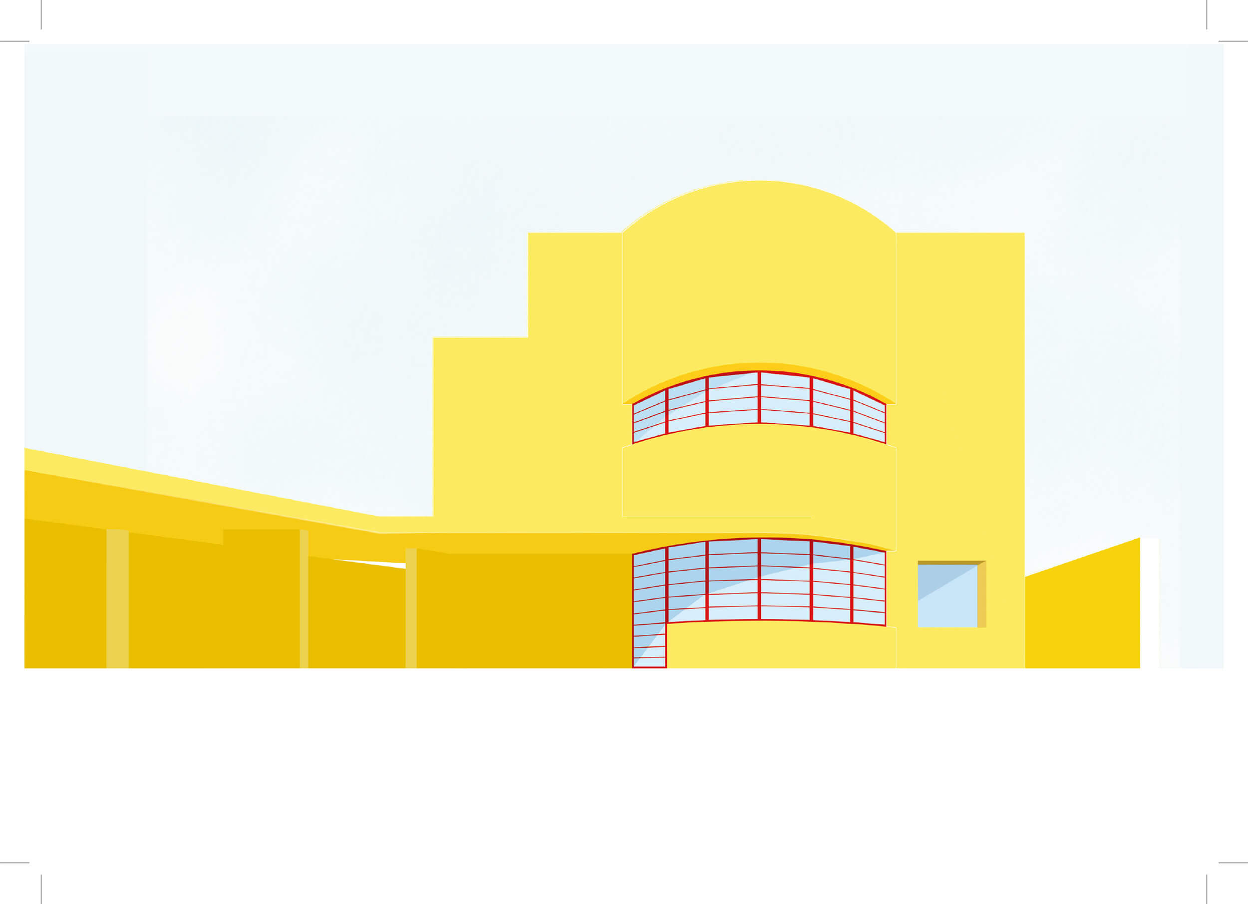
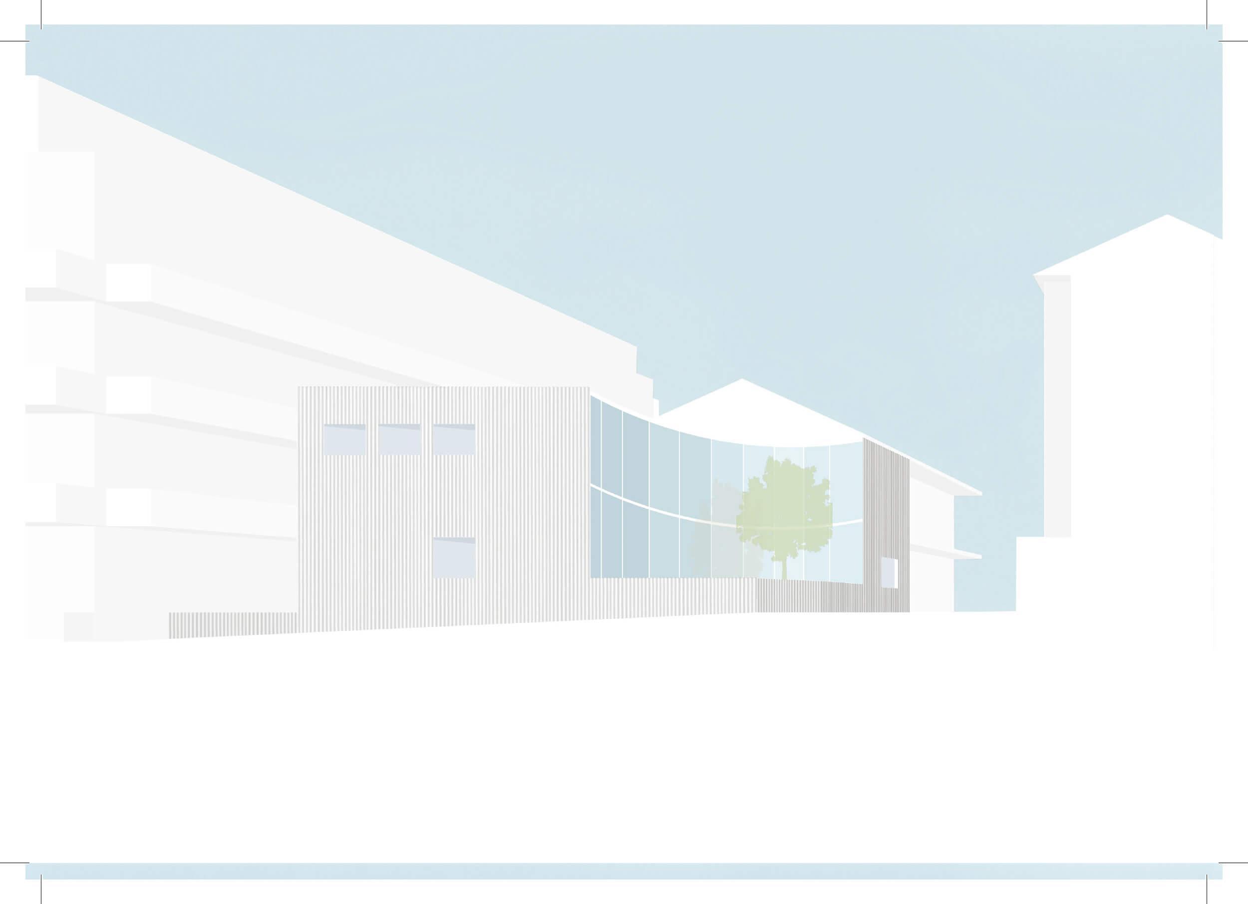
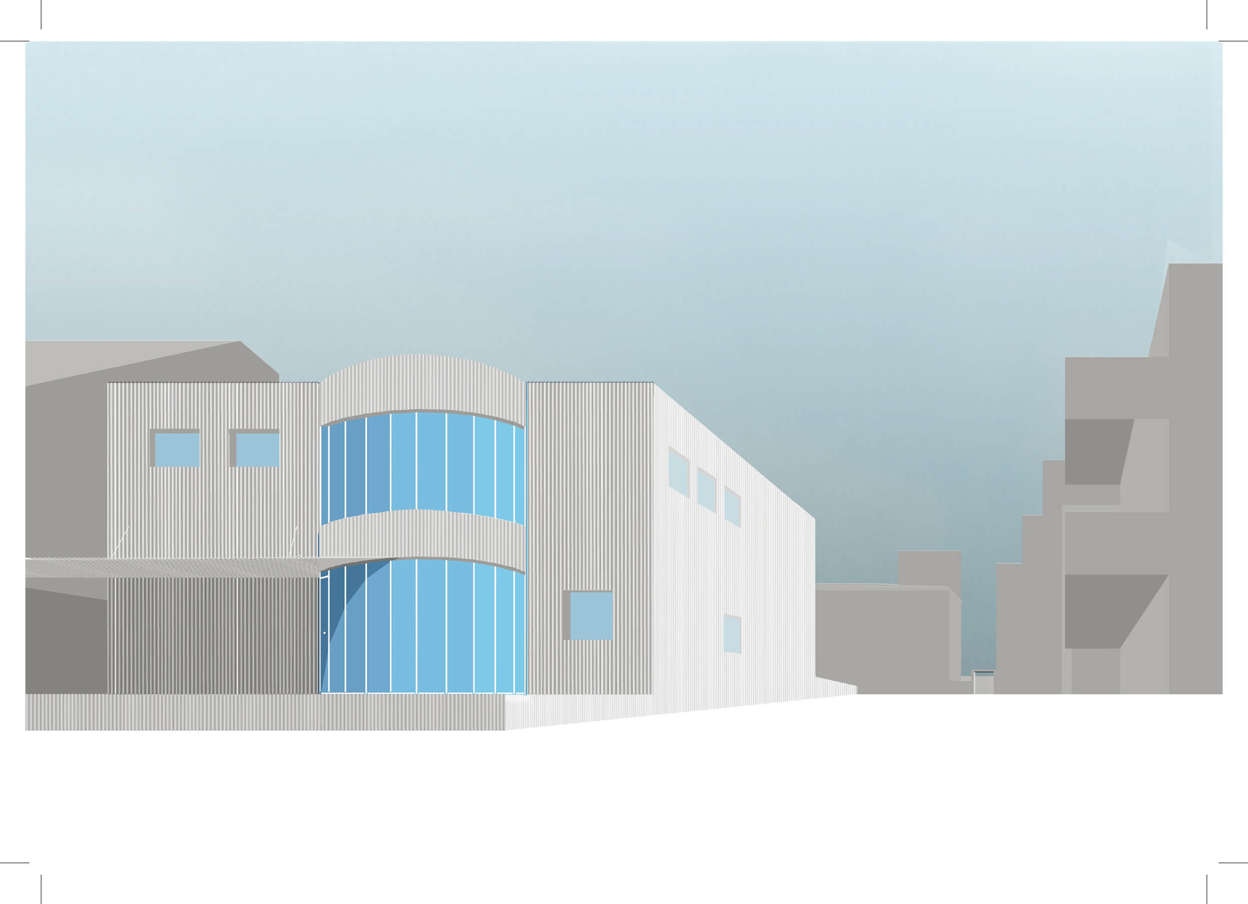
Project
Students
Teacher
Class
Type
Year
Carlos Beires House
Clara de CuyperLeon FaustYoko Yoshiike
Kersten GEERS
2013_Without Venturi
–
2013 3Q