This is a house with two entrances and a shortcut, situated between an iconic townhouse and a parking lot. Related solely to its neighbor and to Venturi’s large, unrealized D’Agostino House, we opened for a linear tripartite sequence – front garden, living space, and utilities – in which one moves from automotive urbanity to the innermost sanctuary of the human dwelling.
The garden hides behind a façade that nods to its neighbor and whose mere existence is a Venturian feature. You park the car and advance diagonally to the subtle front entrance.
The living space is a large cubic space. Its direction changes abruptly and dramatically breaks up the linearity of the scheme. One glides upward via a broad stair, into the light that flows down from the large windows above.
From here, one moves either up to a second floor bed room or down to the kitchen, from which you may also jpg B escape via a backdoor.
D’Agostino House
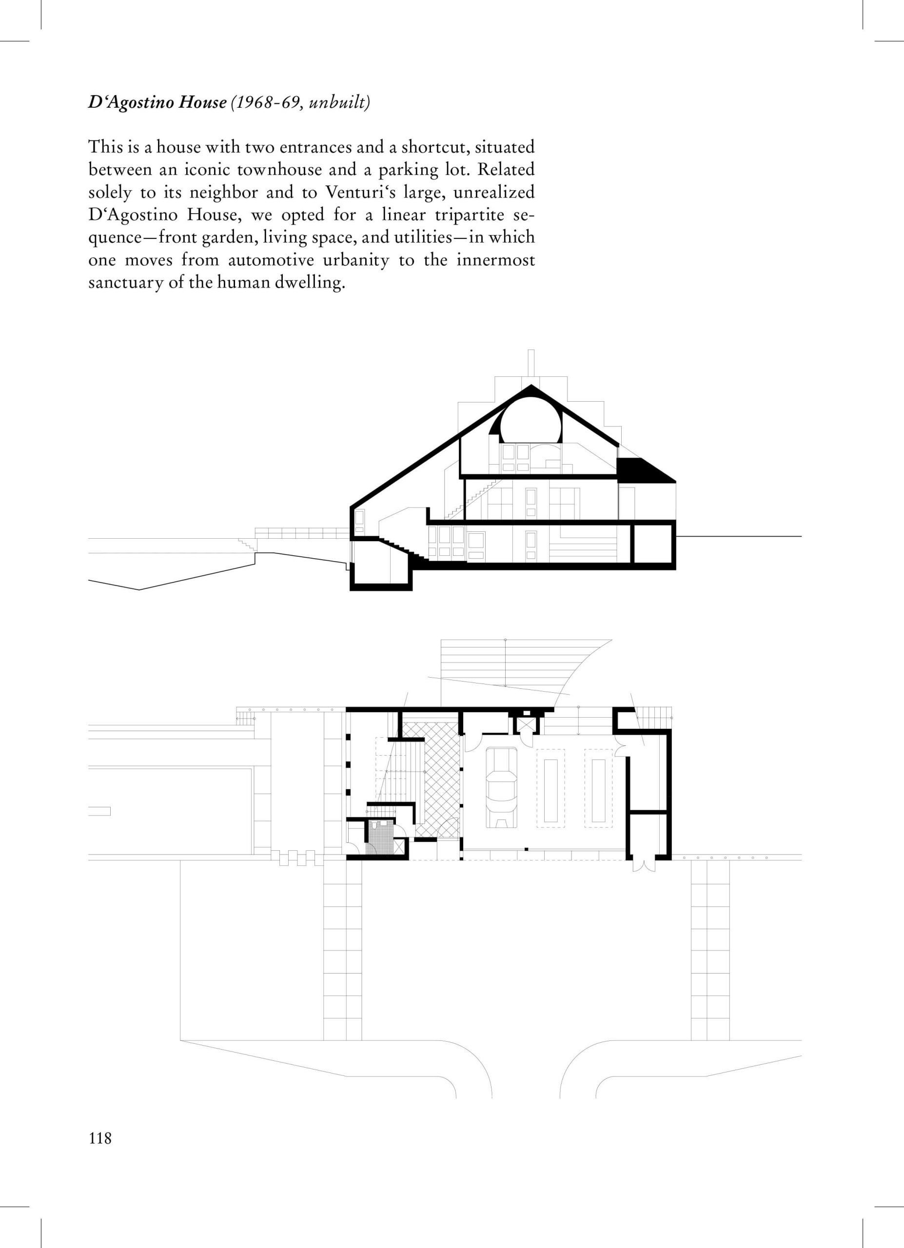
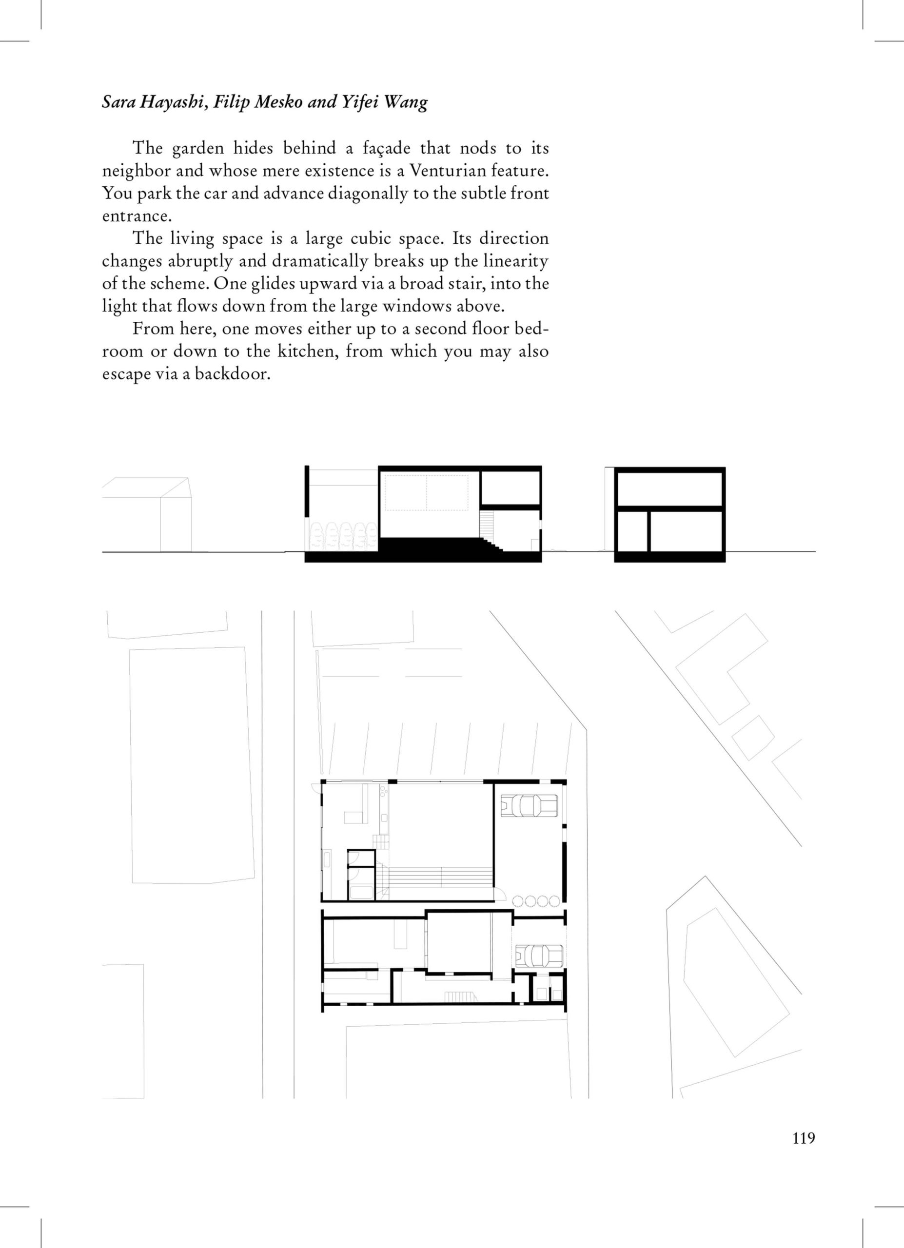
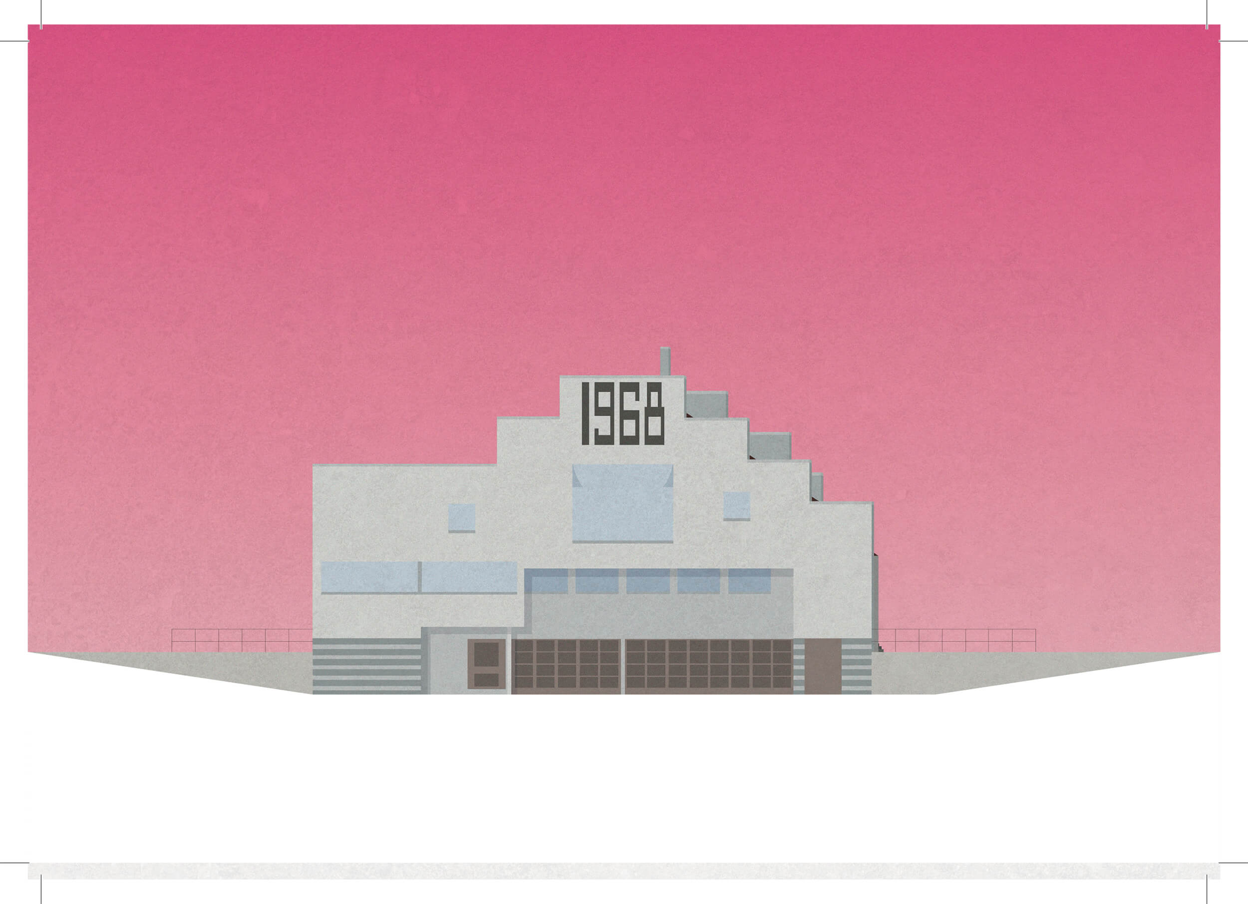
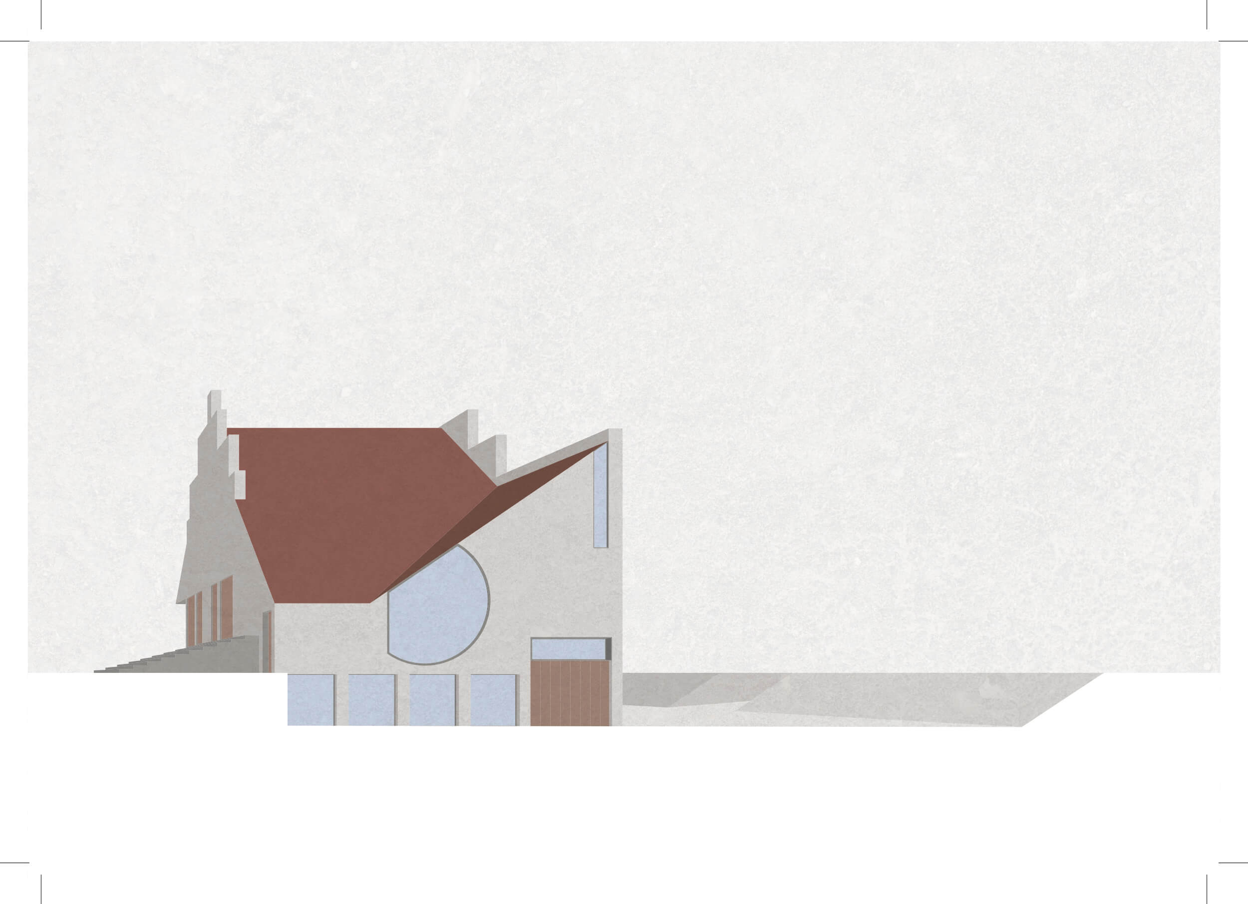
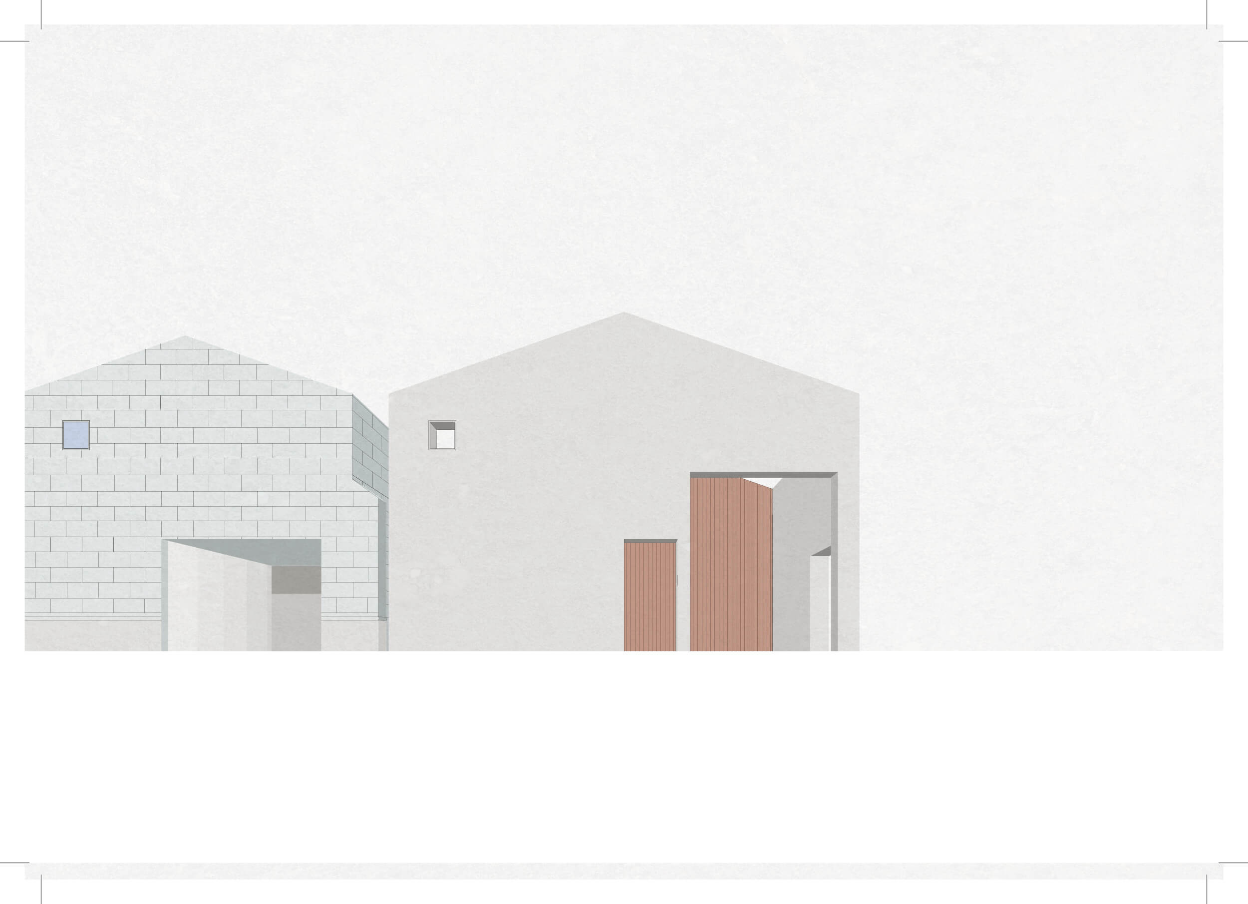
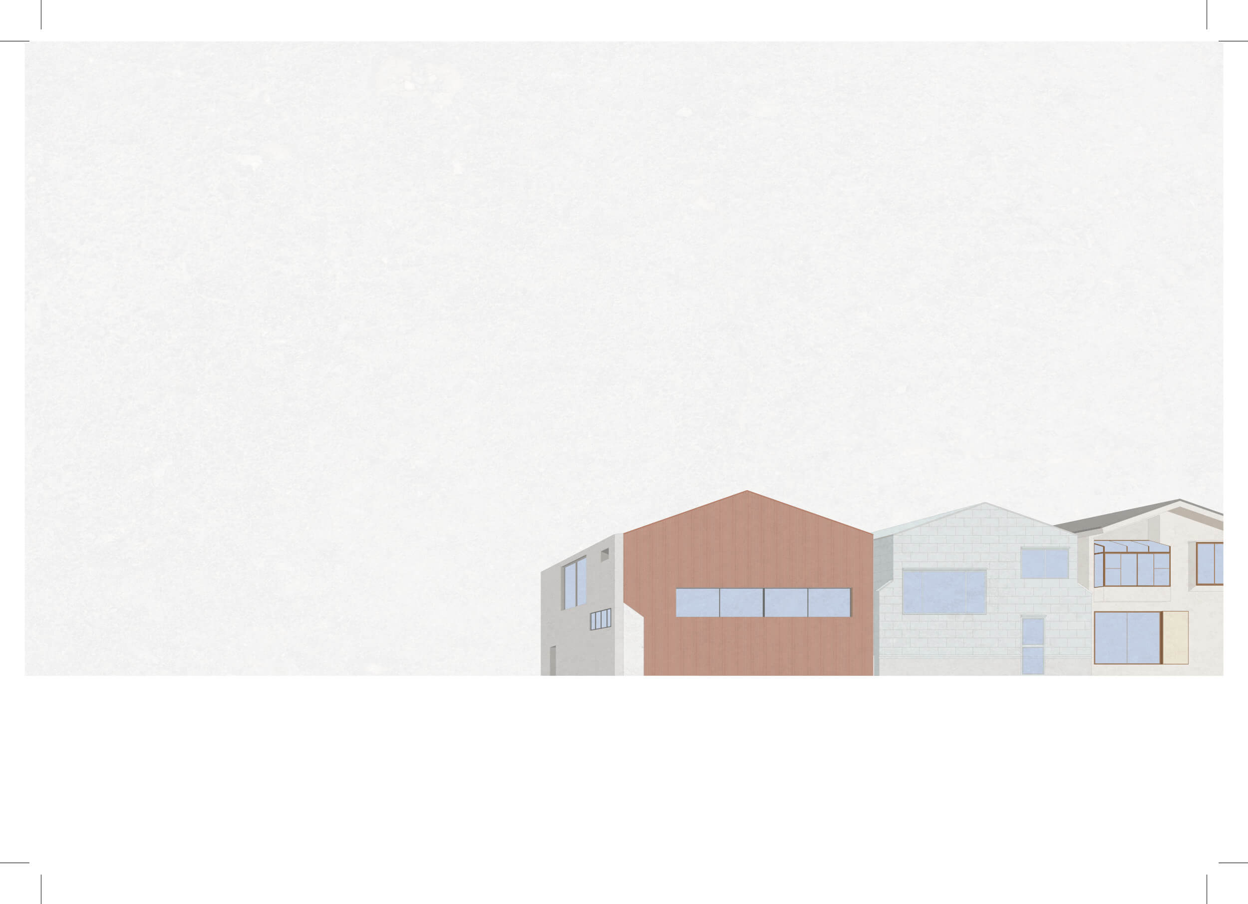
Project
Students
Teacher
Class
Type
Year
D’Agostino House
Filip MeskoSara HayashiYifei Wang
Kersten GEERS
2013_Without Venturi
–
2013 3Q