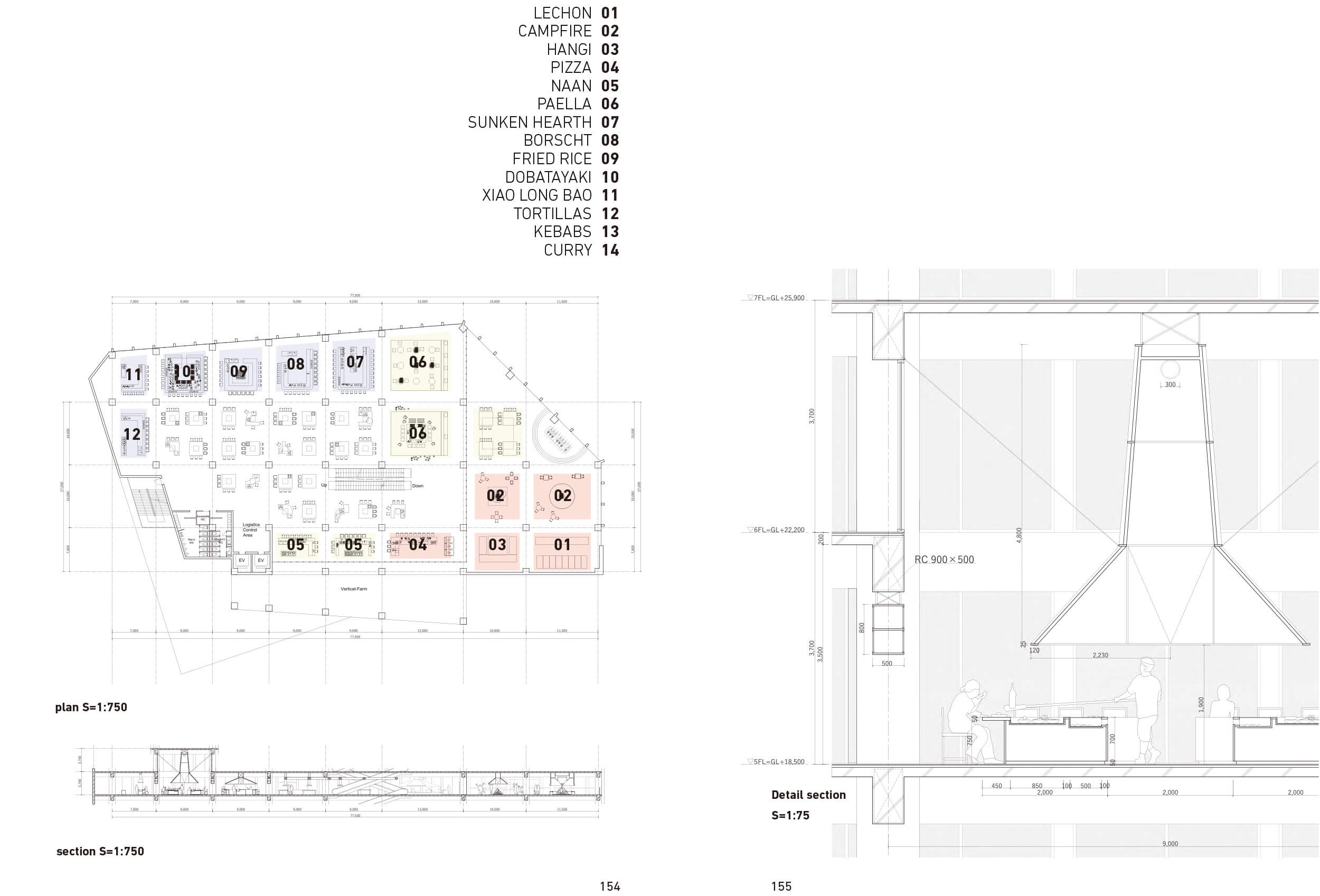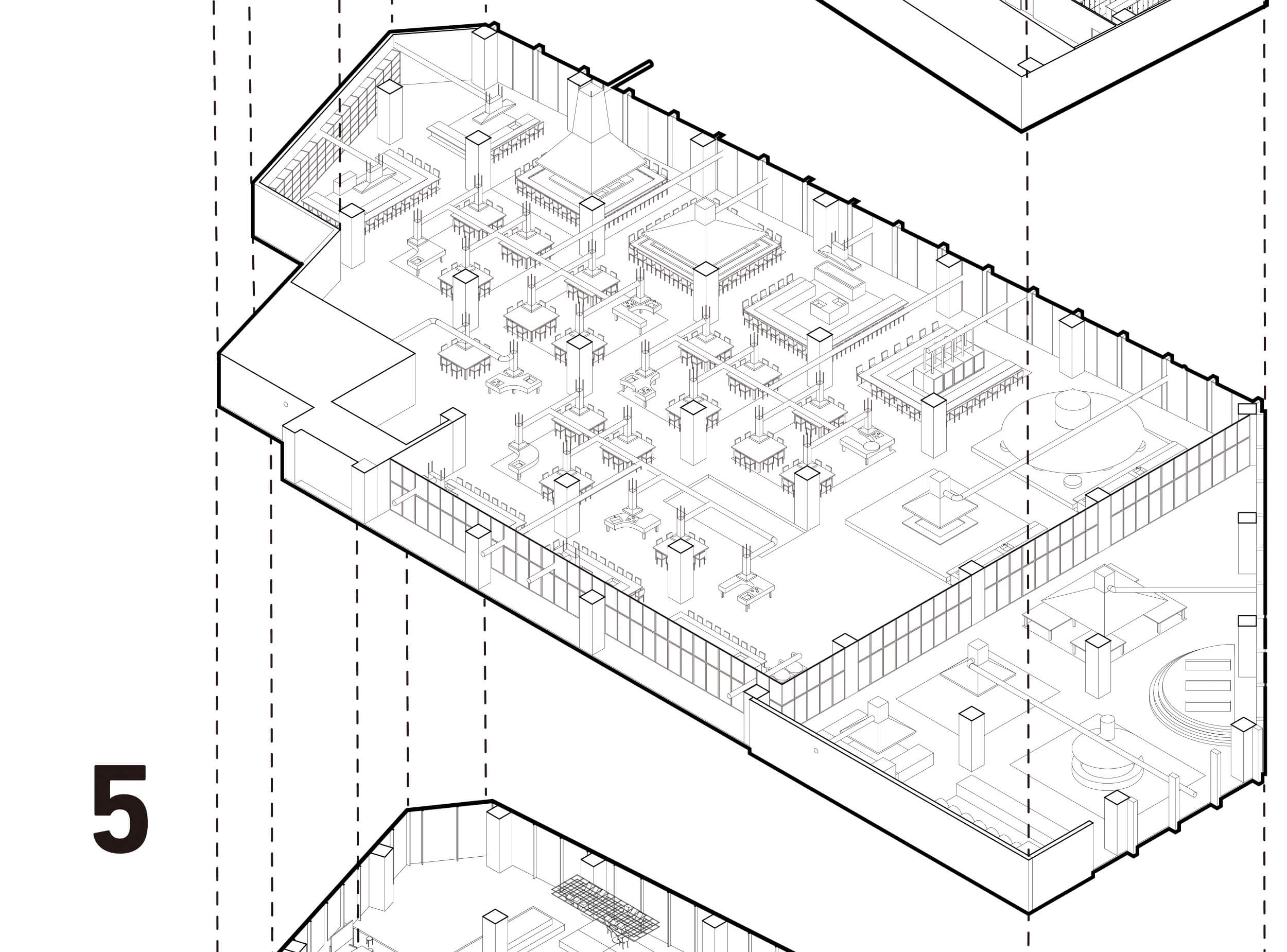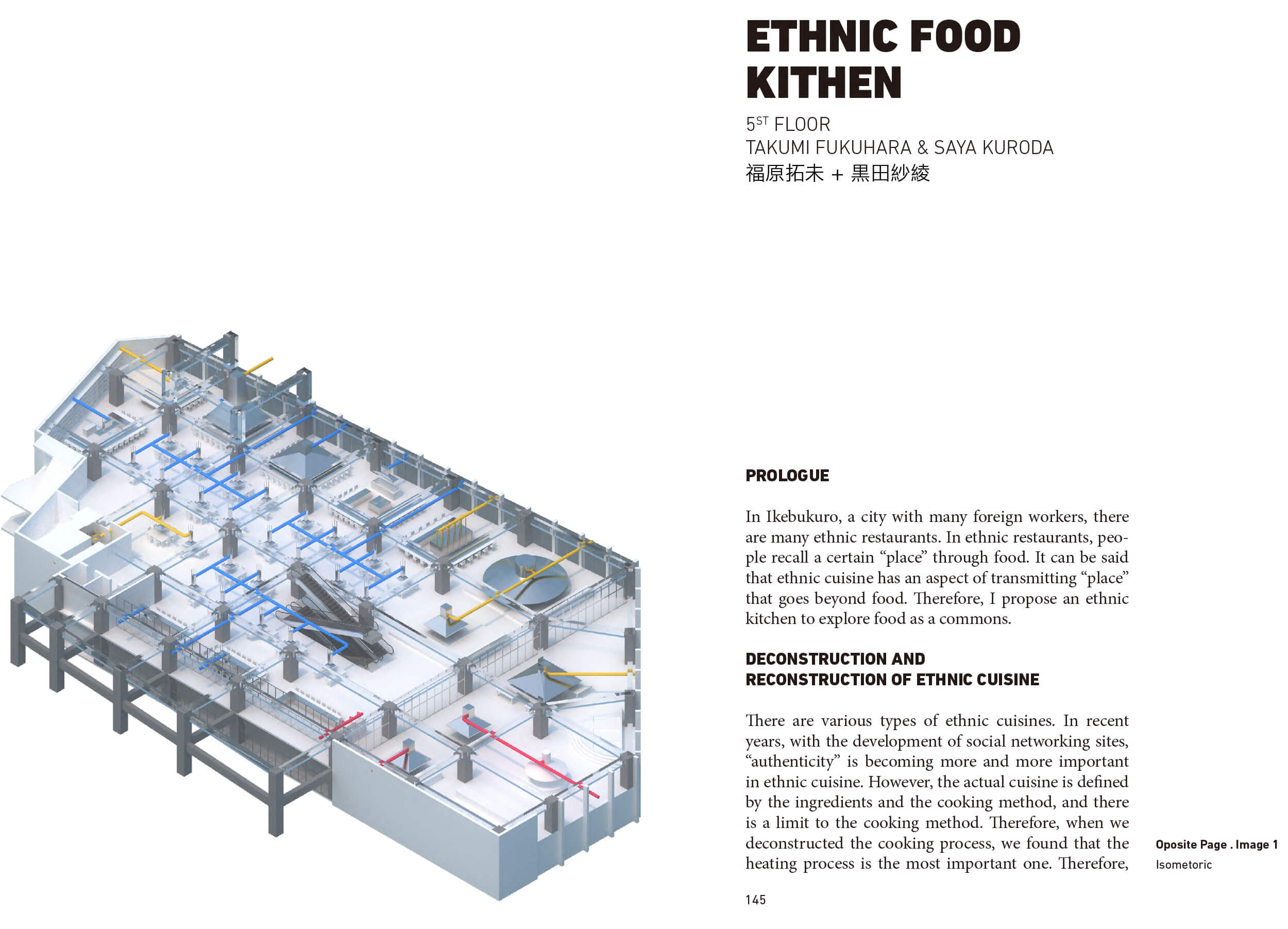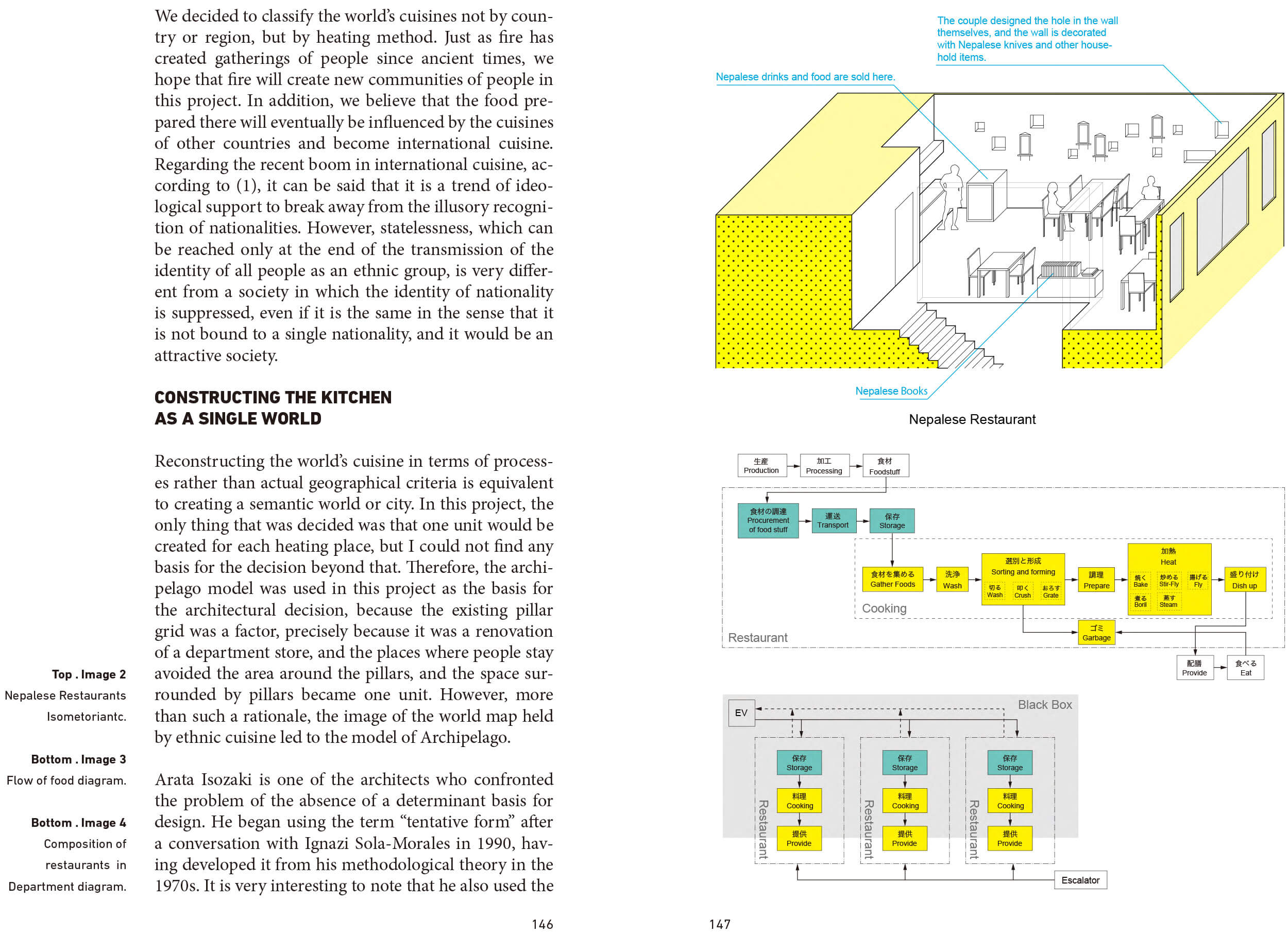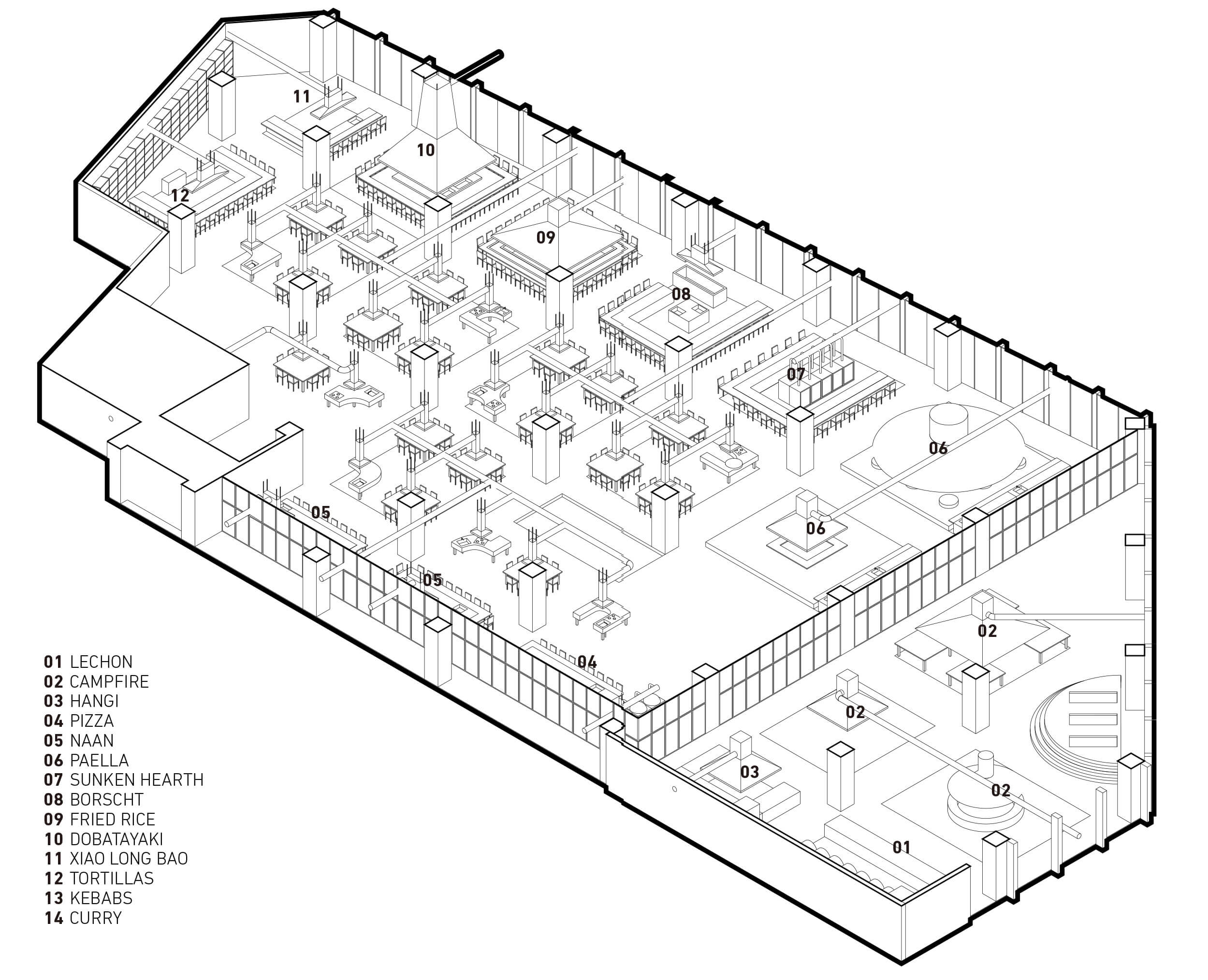PROLOGUE
In Ikebukuro, a city with many foreign workers, there are many ethnic restaurants. In ethnic restaurants, peo- ple recall a certain “place” through food. It can be said that ethnic cuisine has an aspect of transmitting “place” that goes beyond food. Therefore, I propose an ethnic kitchen to explore food as a commons.
DECONSTRUCTION AND RECONSTRUCTION OF ETHNIC CUISINE
There are various types of ethnic cuisines. In recent years, with the development of social networking sites, “authenticity” is becoming more and more important in ethnic cuisine. However, the actual cuisine is defined by the ingredients and the cooking method, and there is a limit to the cooking method. Therefore, when we deconstructed the cooking process, we found that the heating process is the most important one. Therefore,
We decided to classify the world’s cuisines not by coun- try or region, but by heating method. Just as fire has created gatherings of people since ancient times, we hope that fire will create new communities of people in this project. In addition, we believe that the food pre- pared there will eventually be influenced by the cuisines of other countries and become international cuisine. Regarding the recent boom in international cuisine, ac- cording to (1), it can be said that it is a trend of ideo- logical support to break away from the illusory recogni- tion of nationalities. However, statelessness, which can be reached only at the end of the transmission of the identity of all people as an ethnic group, is very differ- ent from a society in which the identity of nationality is suppressed, even if it is the same in the sense that it is not bound to a single nationality, and it would be an attractive society.
CONSTRUCTING THE KITCHEN AS A SINGLE WORLD
Reconstructing the world’s cuisine in terms of process- es rather than actual geographical criteria is equivalent to creating a semantic world or city. In this project, the only thing that was decided was that one unit would be created for each heating place, but I could not find any basis for the decision beyond that. Therefore, the archi- pelago model was used in this project as the basis for the architectural decision, because the existing pillar grid was a factor, precisely because it was a renovation of a department store, and the places where people stay avoided the area around the pillars, and the space sur- rounded by pillars became one unit. However, more than such a rationale, the image of the world map held by ethnic cuisine led to the model of Archipelago.
Arata Isozaki is one of the architects who confronted the problem of the absence of a determinant basis for design. He began using the term “tentative form” after a conversation with Ignazi Sola-Morales in 1990, hav- ing developed it from his methodological theory in the 1970s. It is very interesting to note that he also used the
archipelago model in his Tentative Form, in which a one-time form was chosen depending on the situation at hand. In this project, the archipelagoes are connected by an infrastructure of water and fire (smoke), so it can be said that the method of generation is just like the city itself. Not only in this project, but also in architectur- al design, the criterion of judgment is always tentative, and therefore, the citation of the city as a tentative im- age in architectural design has been done since modern times. Therefore, the citation of the city as a tense im- age in architectural design has been done since modern times. As a sign of this, we can see many urban theories by architects as concept making.
ETHNIC FOOD KITCHEN
Returning to the description of the project, the place created by the counter and ducts is repeated, changing its form for each type of heating. At this point, there is a danger of uniformity in design and experience. In such a situation, Aureli describes the concept of enclave, re- ferring to the non-stop city. enclave is a means to break away from the uniformity of the space, and it also shares the same concept of landmarking. In this proj- ect, the decision was made to place the fire place on the periphery, with the exhaust ducts outside, and the more public units in the center. Here, by arranging the kitch- en as an enclave in addition to the tables, redundancy is ensured even within the grid arrangement. Through ethnic cuisine, the exploration of the rationale for de- sign in architecture is considered to be the outcome of this project.
DESIGN PURPOSE
Ethnic cuisines from around the world were catego- rized by heating method, and each cooking area was ar- ranged and designed. In addition, since the energy used for heating determines whether or not it can be reused, the color of the piping was changed for each type of en- ergy to create a space where the variations of the world’s cuisine can be visually recognized.
