The history of the exterior partition-wall in the Japanese house seems to run in an opposite direction to the modern European one: from a succession of spatially differentiated thresholds to an overall technical ensemble. In the pre-modern period the building envelope was defined by its rich depth, which often embraced the entire house and its garden, forming a multi-layered and porous interaction between outside and inside. The enclosure of the post-war Japanese house, on the other hand, is reduced to a solid wall assembled out of mass-produced elements, leading to the collapse of the spatial multi-layeredness and its replacement by several functionally clearly delimited elements, namely the compact wall and its various openings, such as sash windows, air-conditioners, steam outlets, etc. In recent condominiums the wall has become defined by its increasing technological dependence, with a double, often contradictory goal: an ideal tightness of the enclosure and a series of highly controlled openings, gradually cutting off the inhabitants from their natural outside environment while creating a highly artificial one on the inside.
Partition
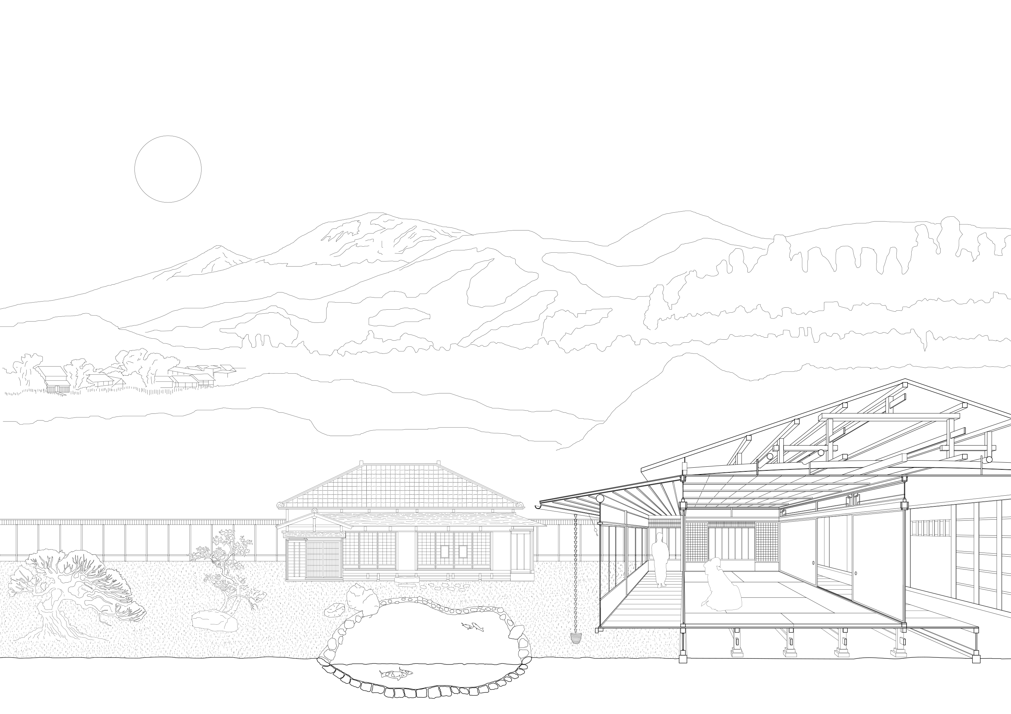
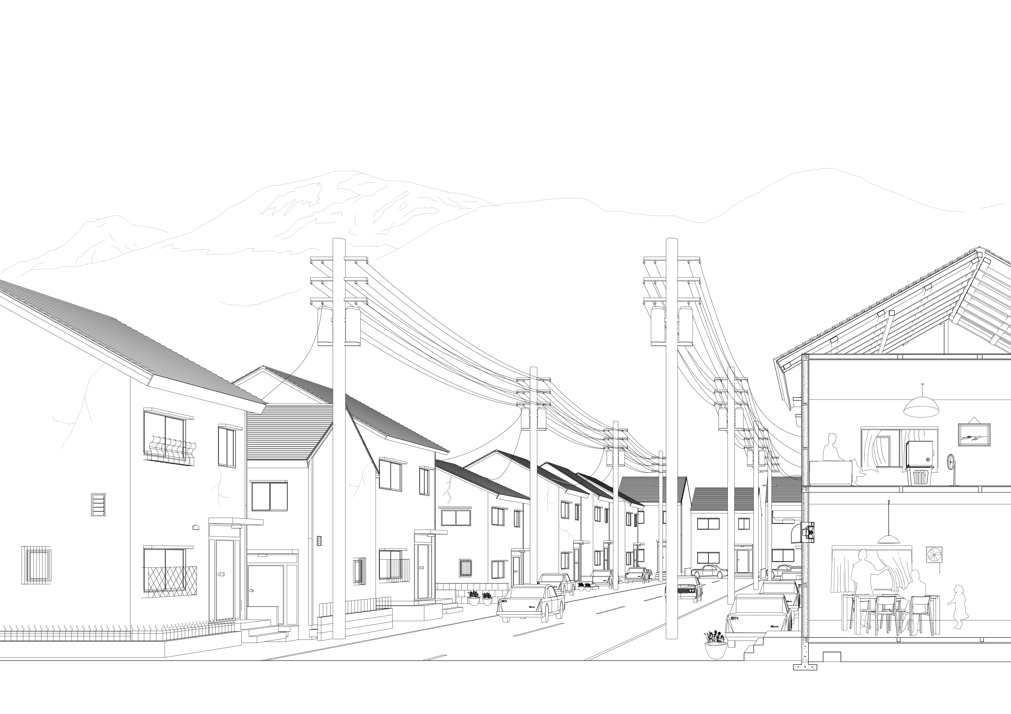
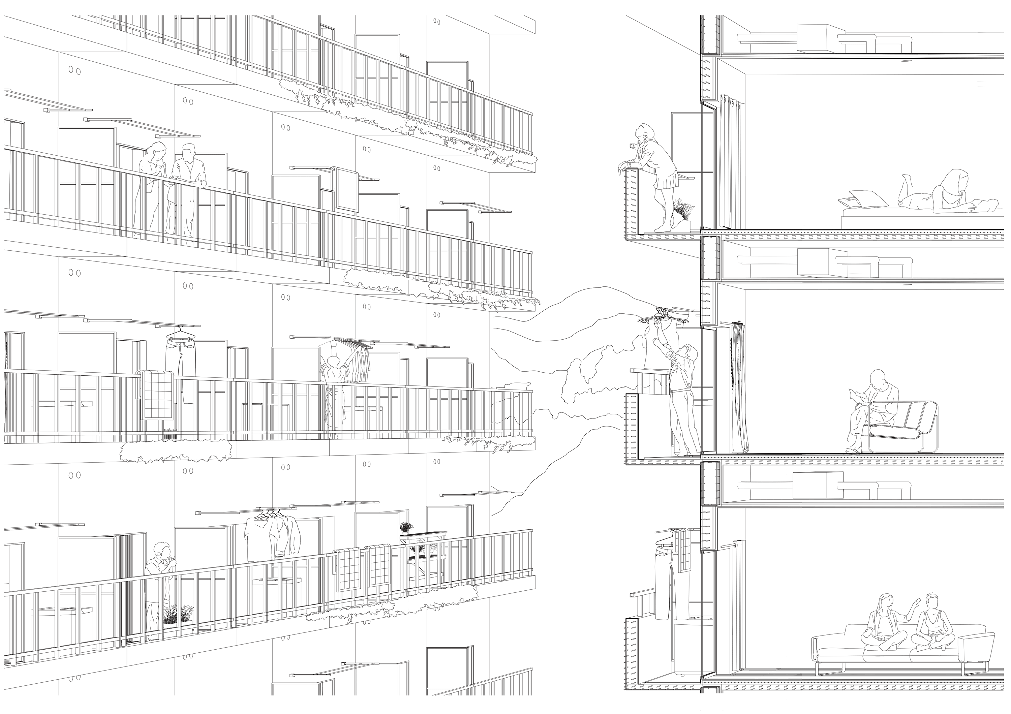
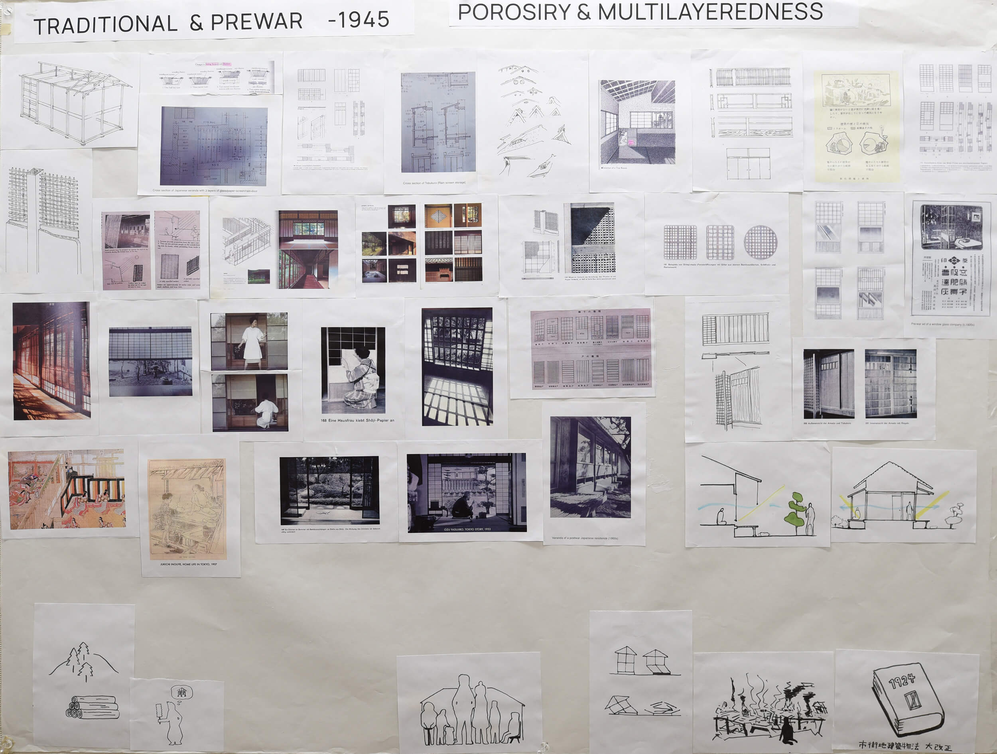
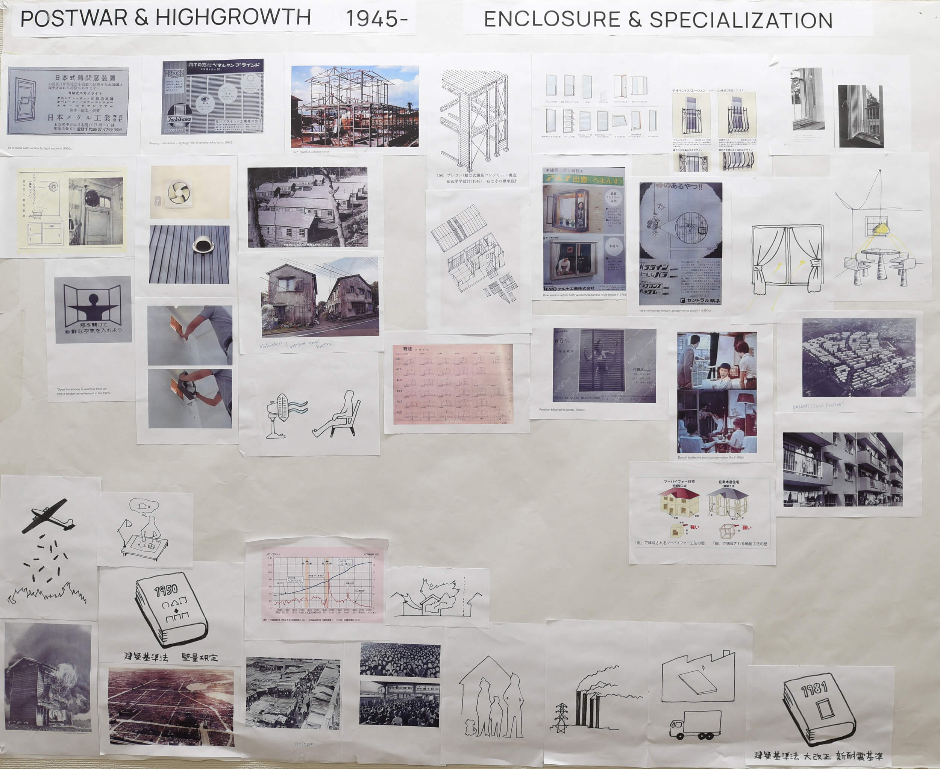
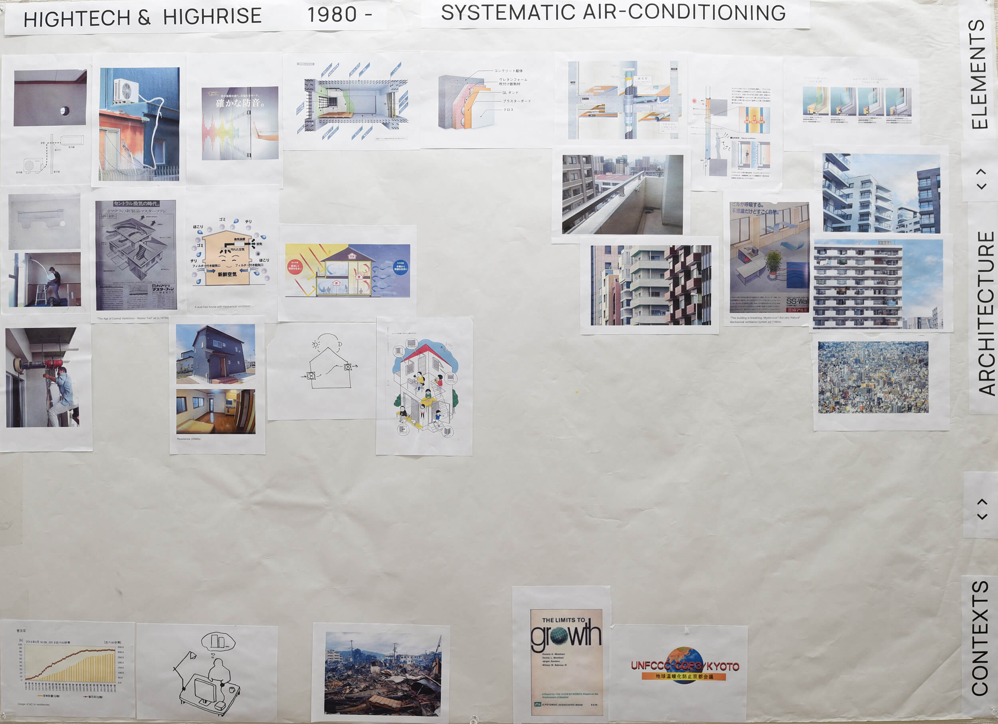
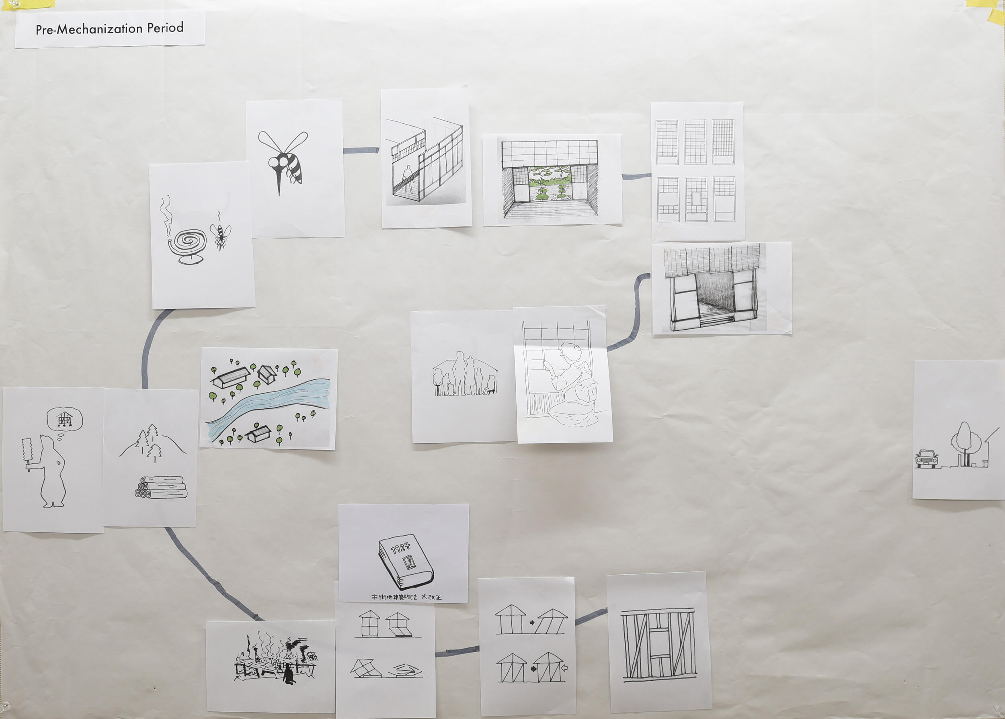
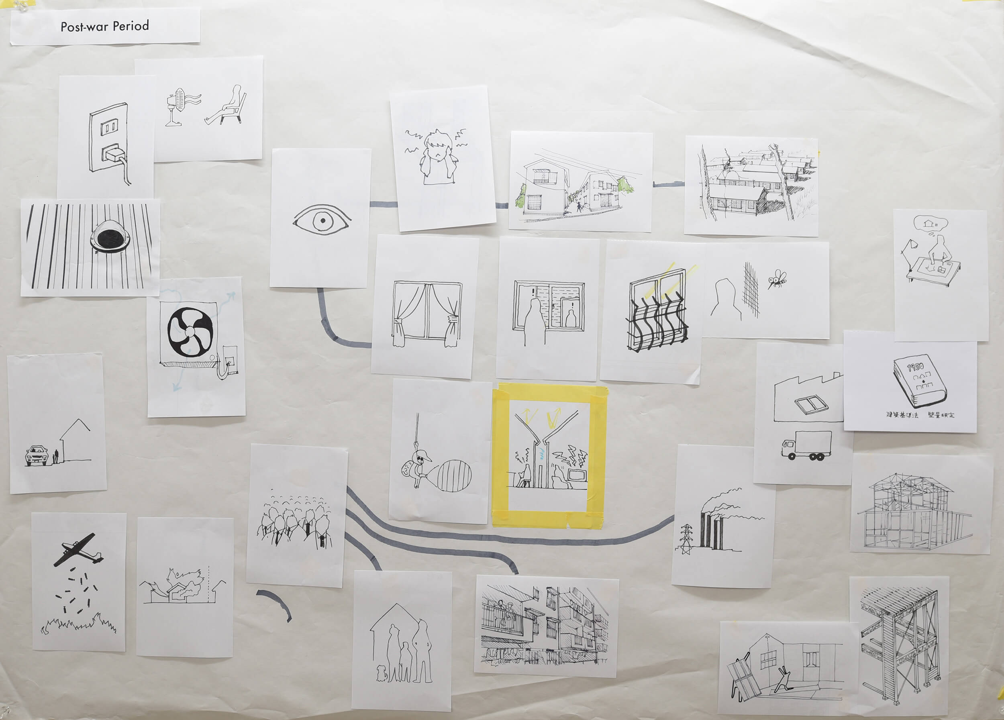
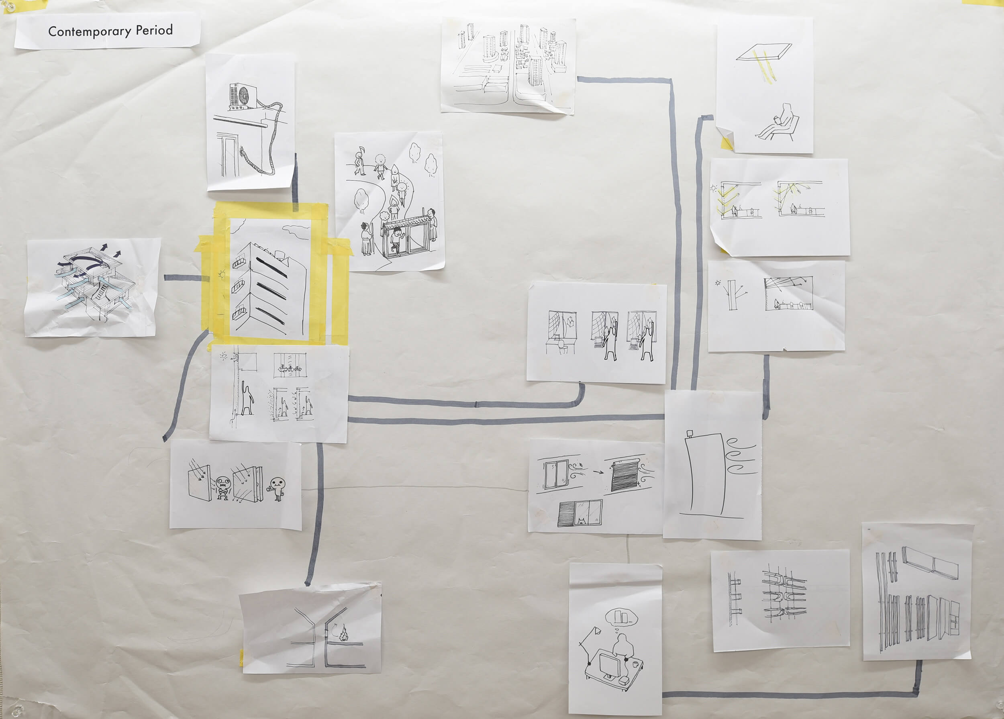
Project
Students
Teacher
Class
Type
Year
Partition
DishaIna StammbergerMasamichi TamuraPedro FerreiraVeronica Thorve
Laurent Stalder
2019_Thing of ModernityThing of Modernity – Mapping the Micro-geography of Everyday Environments
–
2020 4Q