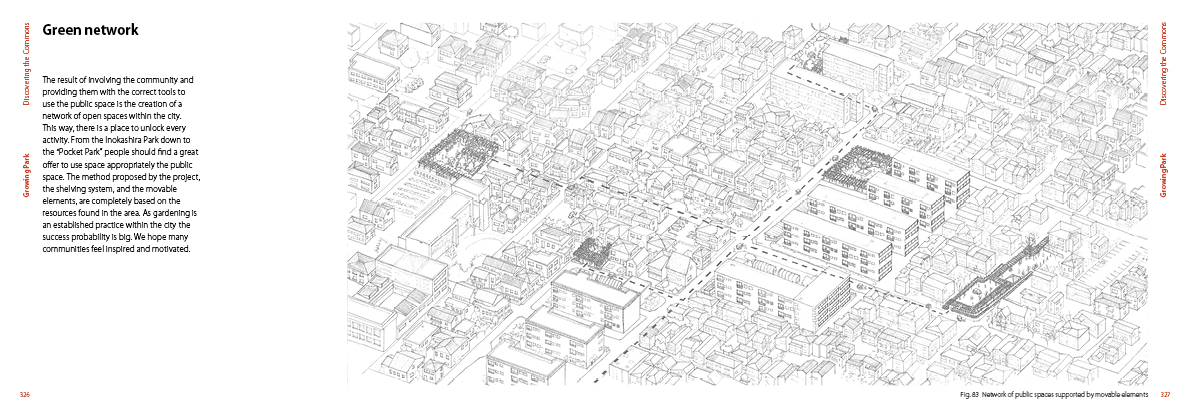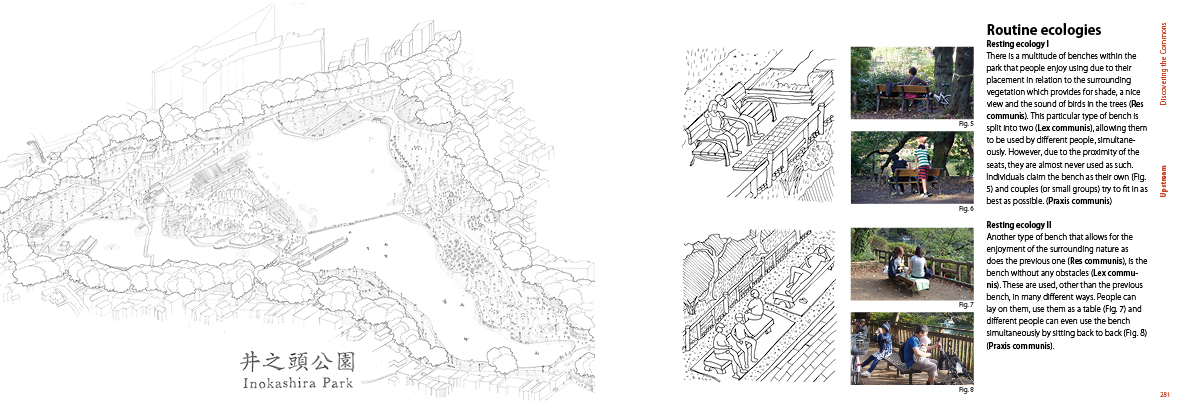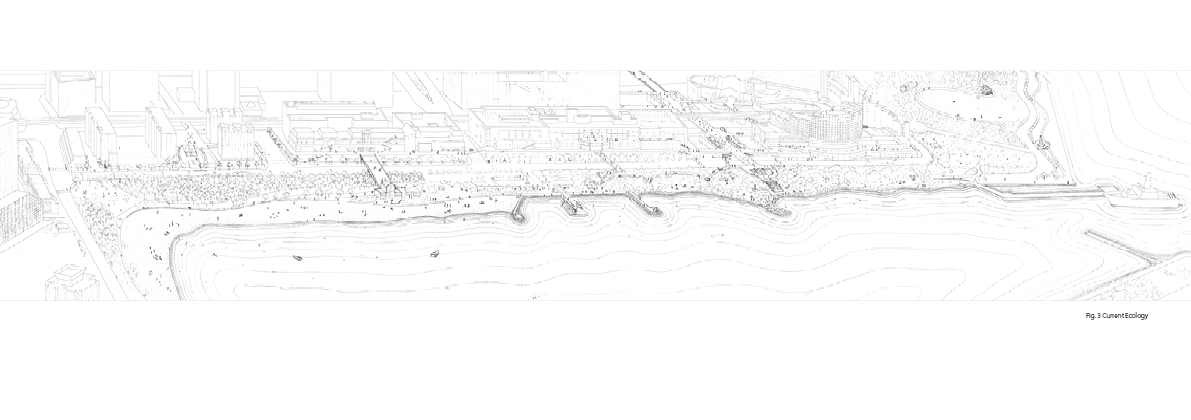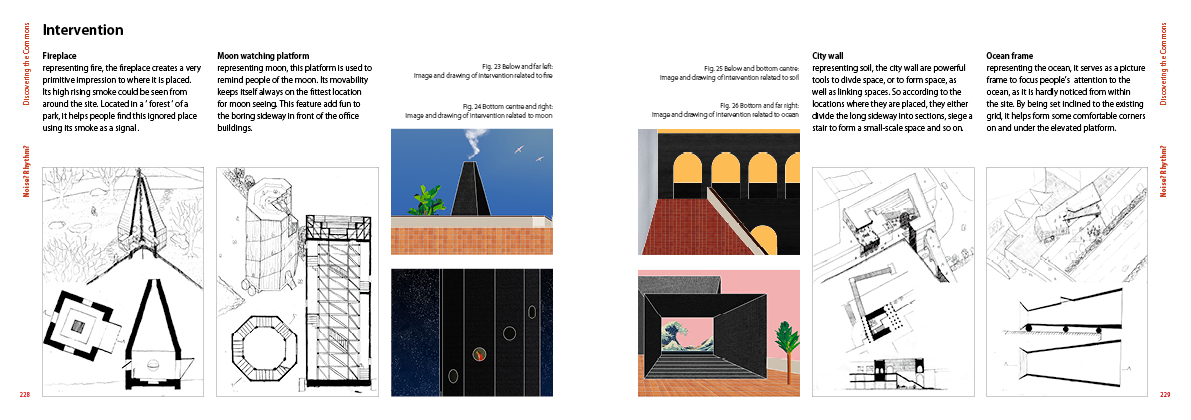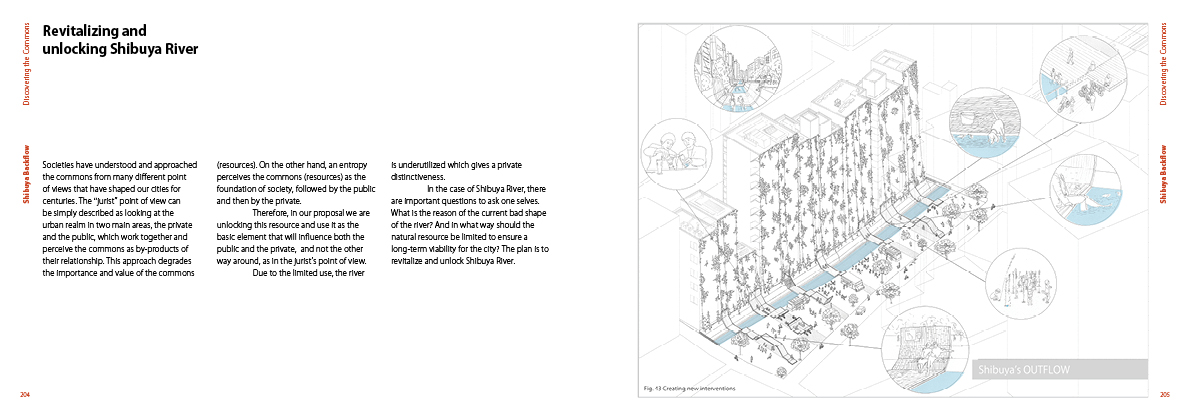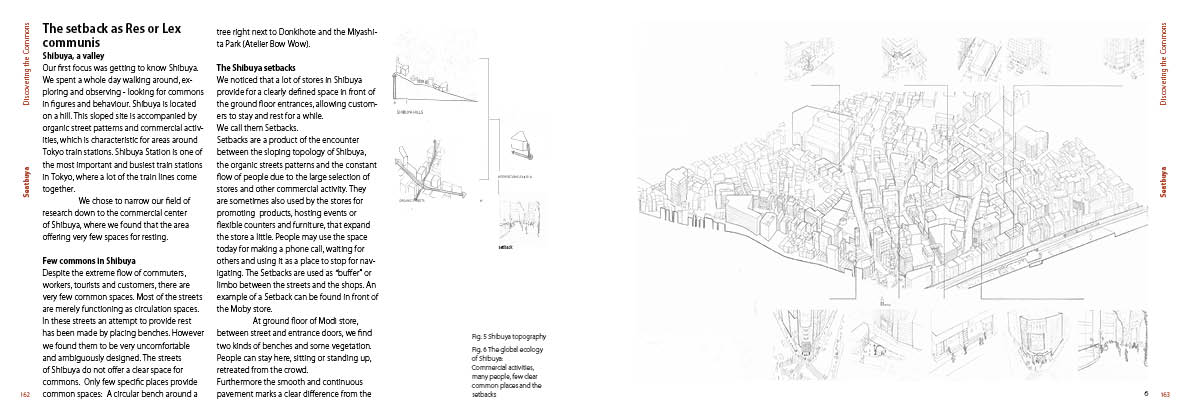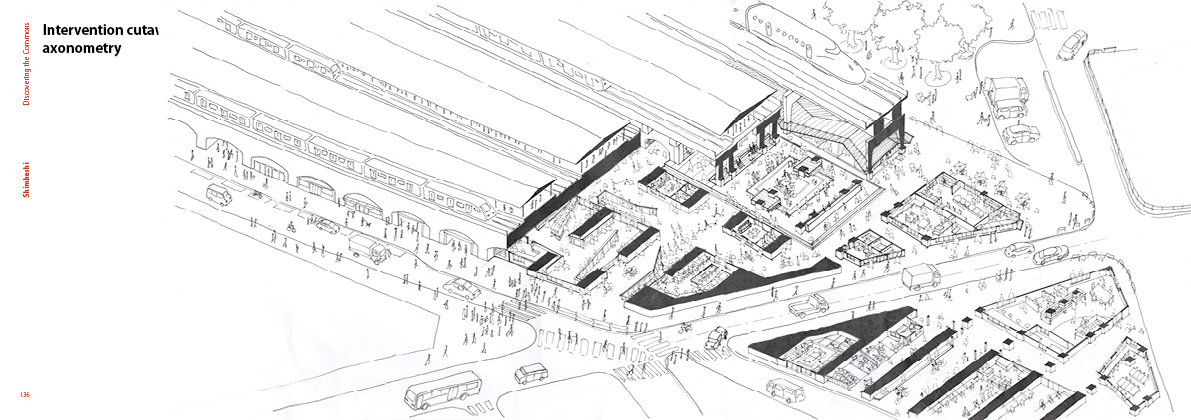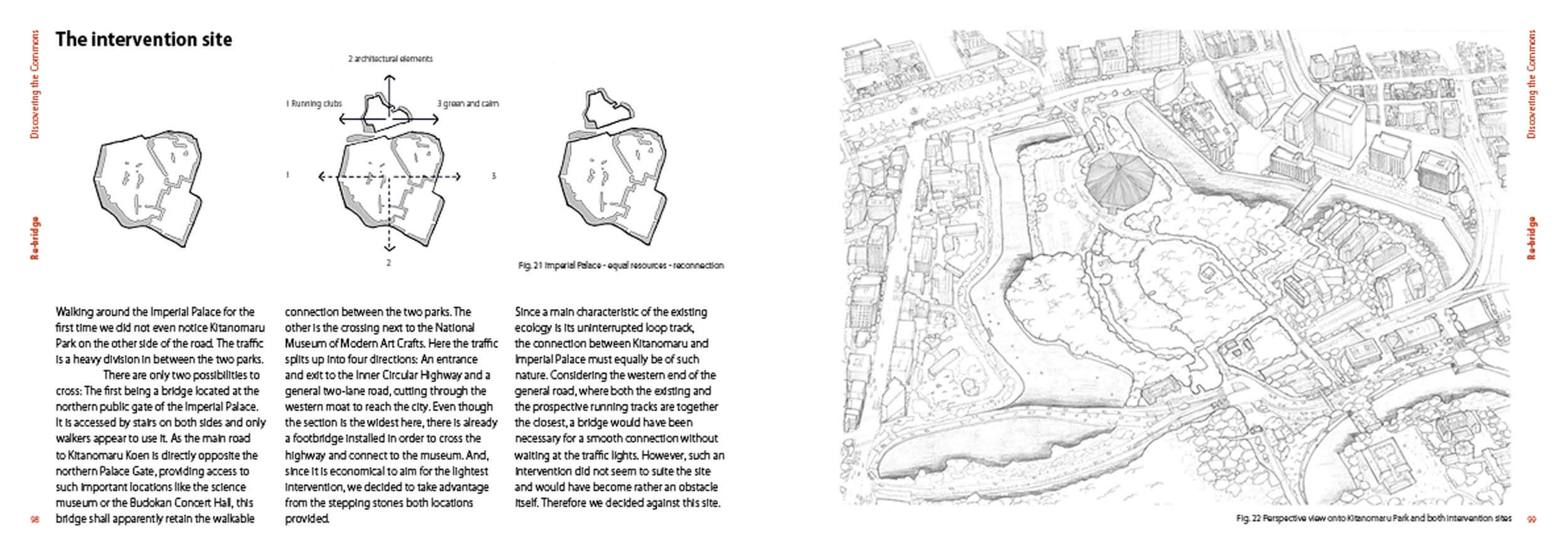Teacher: Tom AVERMAETE
Upstream
The evolution of the different communis of an ecology typically starts with the available resources, the ʻRes communisʼ. In Inokashira Park, these resources can be considered as the basic foundations of the park. The trees and their shade, the water and its reflection, the birds and their singing – all make up this most primal layer of what can be considered the ʻInokashira Park ecologyʼ. The area of Inokashira Park was formerly restricted to be used solely by the Imperial family. This practice, or ʻPraxis communisʼ, was thus very limited and can even be considered to have been completely restrictive. Only until after the area had been donated to the people and was opened as a park in 1917 were the resources unlocked to the public. But, merely opening a park does not truly make it accessible to the public. Certain facilities, or ʻLex communisʼ, were constructed to allow for the visitors of the park to actually enjoy and experience the Res communis Inokashira Park had to offer. These newly built paths, benched, fences and more, had changed the Praxis communis of the landscape into something that could be practiced by all people visiting. Over time, however, more and more Lex communis was added to the park. Bridges, a variety of benches, many toilets, different paths, restaurants and even a paid zoo and swan-shaped pedalos became a part of the Inokashira Park ecology. Most of these additions did not deal with presenting the resources of the park to its users, however – they simply allowed for the accommodation of many more visitors. Those that did, however, required a fee to access these resources. This is how we encountered Inokashira Park – a theme park for the masses. Having observed the different layers of the three communis of Inokashira Park, simultaneously, we got to understand the way these communis interacted and how much they were dependent on each other. We learned how the practiced Praxis communis was lacking order because of the built Lex communis and, in turn, how the built Lex communis interfered with making the available Res communis accessible to the people. This meant that the Lex communis could be considered the crux within Inokashira Park. Their placements, practicalities and appearances lack consideration regarding its surroundings and usage. By understanding the issues at hand and by analysing its causes, we were able to pinpoint which interventions would have to be made to improve the functionality of the multi-layered ecology of Inokashira Park. Firstly, the built structure of the park is to be clarified and simplified by means of subtraction and adjustment. Certain paths will be removed or redirected; its surface materials changed and their facilities adjusted, so that a smoother flow of the different Praxis communis that are practiced within the park can be realised. As such, these different Praxis communis will be less likely to interfere with each other, without limiting their potential expressions. Secondly, by subtracting certain parts of the park structure, opportunities open up for the placements of new kind of Lex communis. These ʻpocketsʼ will be realised to provide for a better way of experiencing the resources of the park, so that the Praxis communis can truly grasp the Res communis of Inokashira Park.
Re-a-pier
Odaiba, as an artificial island, started with a lot of locked Res communis, such as the water, beaches, plants etc. However, Odaiba was almost abandoned after the Second World War. The access to the island and its resources were also extremely limited, so few people went to the Odaiba area during that period. Then, the government wanted to change Odaiba area into a commercial center, building Lex communis such as piers and waterfront promenades along the coastline to attract more people. Because of this Lex communis, a series of Praxis communis appeared such as photography. As such, the Odaiba waterfront reached the current ecology balance. However, the frequency and the variety of the Praxis communis is not sufficient since the Lex communis provided is not efficient and the Res communis cannot be fully unlocked. The proposal of our group is the redesign of the existing piers. We used the same structure systems and designed a series of piers with different topics to provide for various experiences for both local residents and tourists. And, more activities (Praxis communis) will happen along the waterfront by the enhanced Lex communis. As such, more Res communis will be unlocked. Consequently, the ecology after the proposal will become more lively and dynamic.
Noise? Rhythm?
Shibuya Backflow
Societies have understood and approached the commons from many different point of views that have shaped our cities for centuries. The ʻʻjuristʼʼ point of view can be simply described as looking at the urban realm in two main areas, the private and the public, which work together and perceive the commons as by-products of their relationship. This approach degrades the importance and value of the commons (resources). On the other hand, an entropy perceives the commons (resources) as the foundation of society, followed by the public and then by the private. Therefore, in our proposal we are unlocking this resource and use it as the basic element that will influence both the public and the private, and not the other way around, as in the juristʼs point of view. Due to the limited use, the river is underutilized which gives a private distinctiveness. In the case of Shibuya River, there are important questions to ask one selves. What is the reason of the current bad shape of the river? And in what way should the natural resource be limited to ensure a long-term viability for the city? The plan is to revitalize and unlock Shibuya River.
Seatbuya
Shimbashi
The proposal for architectural intervention in spaces underneath both the historical and the modern railway viaducts broadens and deepens pre-existing communities and ecologies, and reuses the available structures. It connects districts in eastern and western sides of the railway tracks by creating porous environment of passages in the ground floor level. These are intertwined with spaces for services such as shops, restaurants or bars, as well as rentable areas for a variety of public functions, or fully public spaces.
Re-bridge
Using the power of a firmly established running praxis as a resource, our derived intervention aims at the reconnection of Imperial Palace and Kitanomaru Park “on foot”. Since Kitanomaru Park provides all the Intervention & expansion Architectural elements improving the running experience Running clubs New bridge as reconnection essentials identified around Imperial Palace, the switch for the (re-)connection of both areas is to bridge the dividing traffic at a wellsuited site. This site was found at the National Museum of Modern Art Crafts, whose situation can hereby be improved as well.
2016_Constructing Tokyo Commons
Tom Avermaete, 2016
tWorkshop introduction Over the past few years, a panoply of innovative activism, scholarship and projects that focus on ʻthe commonsʼ have gained momentum. This rapidly growing movement is based on new thinking in the domains of economy, political and social sciences, suggesting radically different ways to organize our societies. In her seminal publication Governing the Commons (1990) Nobel prize winner Elinor Ostrom put forward an idea of the commons as ʻcollective actionʼ that challenges our understanding of politics, economy and culture. More recently Silke Helfrich and David Bollier in Die Welt der Commons (2015) have coined the commons as a matter of ʻshared resourcesʼ that allow us to conceive our everyday life beyond the dominant discourses of market economy and state intervention. In these theories, however, there is little attention for the value of urban space as a shared resource and one of the main tangible forms in which ʻthe commonsʼ exist in society. This lecture series claims that the new conceptions of ʻthe commonsʼ can radically alter the way that we think about the role of the architect, the character of the project and the relation between architecture and the city. The five lectures relate ‒for the first time – the conception of ʻthe commonsʼ to the field of architectural design, in order to develop a new architectural theory of intervening, transforming and maintaining urban environments. Looking at the history of architecture but also studying contemporary design practices, each of the lectures will start to delineate different aspects of the commons and their relevance for the architecture-city nexus. The lectures will alternatively look at the commons as a matter of ʻpool resourcesʼ, understood as collectively-held goods that can be used by individuals; of ʻcommonersʼ defined as communities of people that share resources; of ʻcommoningʼ, referring to the social practices that create and reproduce the commons; and of ʻshared knowledgeʼ erasing the differentiation between the ʻexpertiseʼ of elites and the know-how of regular citizens. Together, these different perspectives will construct the outline of another approach to architecture and the city. This series is composed of five complementary lectures that together aim to outline an architectural understanding of the character, role and operations of the commons: 1. The Commons and its Tragedy: Introducing a Notion 2. Lex Communis: The Commonality of the Discipline and the Discipline of the Common Place 3. Praxis Communis: The Rituals, Pleasures and Politics of Cooperation 4. Res Communis: Common-Pool Resources in Architecture and Urban Design 5. The Architecture of the Commons: A New Path of Contemporary Logos and Praxis Studio Assignment Next to the lectures there is a studio assignment in which students will work, as well analytically as projectively, with the notion of the commons in the Japanese city. Drawing Ecologies Starting from the threefold notion of the commons – as Lex communis, Praxis communis and Res communis – this studio sets out to offer an analysis of the commons in the Japanese city. Students will go in to the city and analyse the common pool resources (green space, open space, water, materials, typologies, etc). They will investigate, draw and understand these resources as elements of an ʻecologyʼ (see Reyner Banhamʼs study of LA) of human and non-human actors. Special attention will be paid to the role that the built environment, from ʻcity to chairʼ, plays in articulating, defining and unlocking these common pool resources. Students will ask questions as: What are the commons of the Japanese city? What role does architecture play in this commons ecology? And how can we draw these commons? The result of this first phase of the studio will be a drawing of the ʻcommons ecologyʼ. Articulating a Project In a second part of the studio students will explore what a ʻdesign projectʼ for the commons can be, beyond a simple plan for a building. Starting from the information that was assembled by the entire group in the previous phase, students will be asked to reflect upon how they ‒with architectural means (which need to be identified)̶ can act within the ecologies that they have mapped. How can a project for the commons be articulated? With which instruments and approaches can they intervene in these commons ecology? Which material or immaterial interventions are needed to unlock the common pool resources in a new fashion and for a wider group of citizens? The result of this second phase will be a representation/ drawing that articulates what a project for a common can be, beyond a simple plan for a building.
